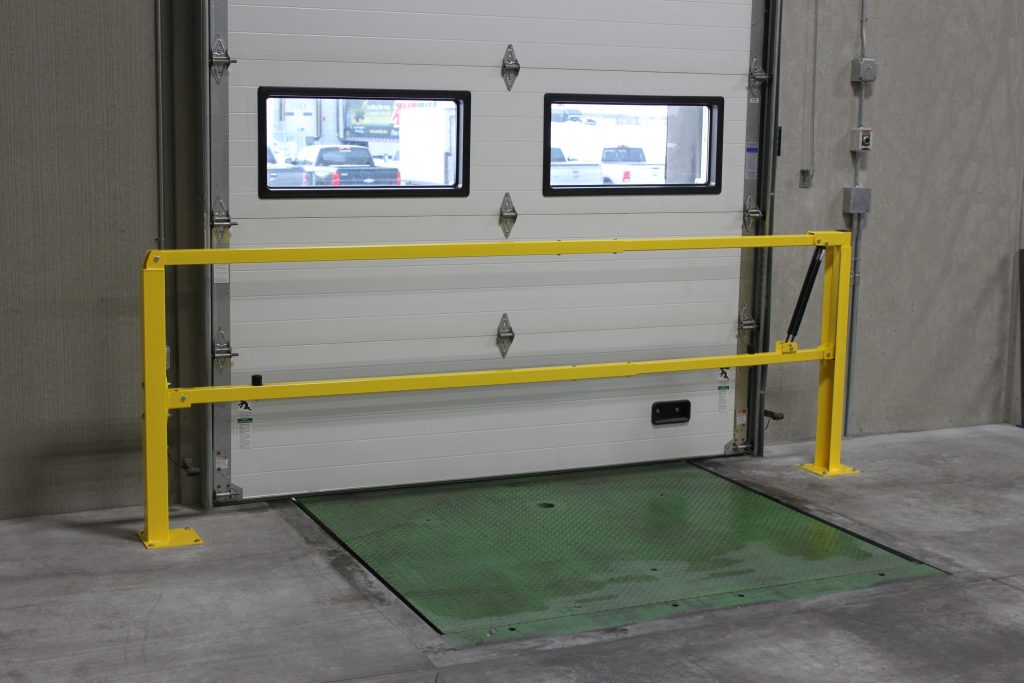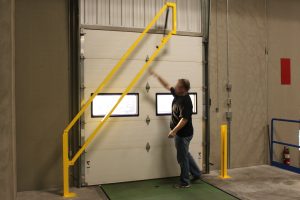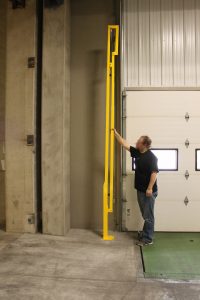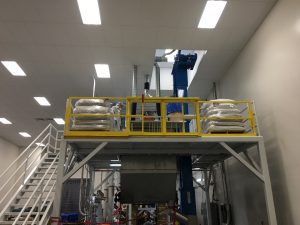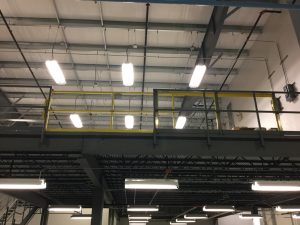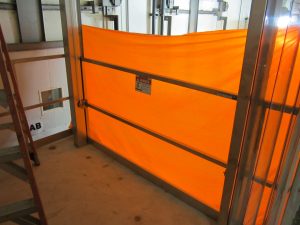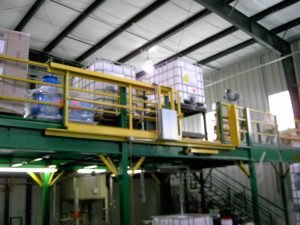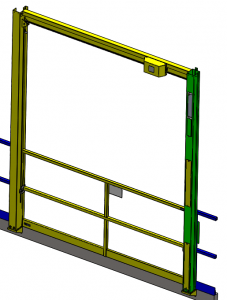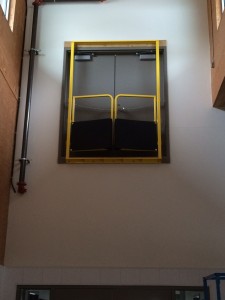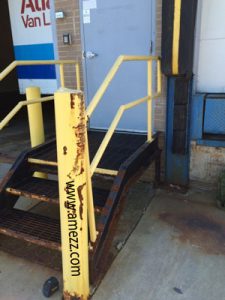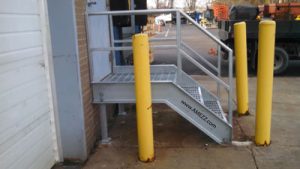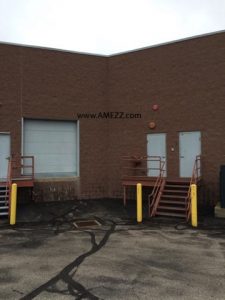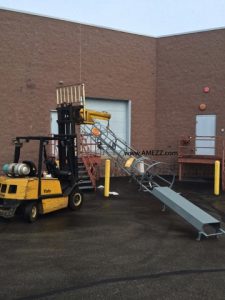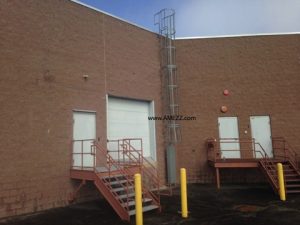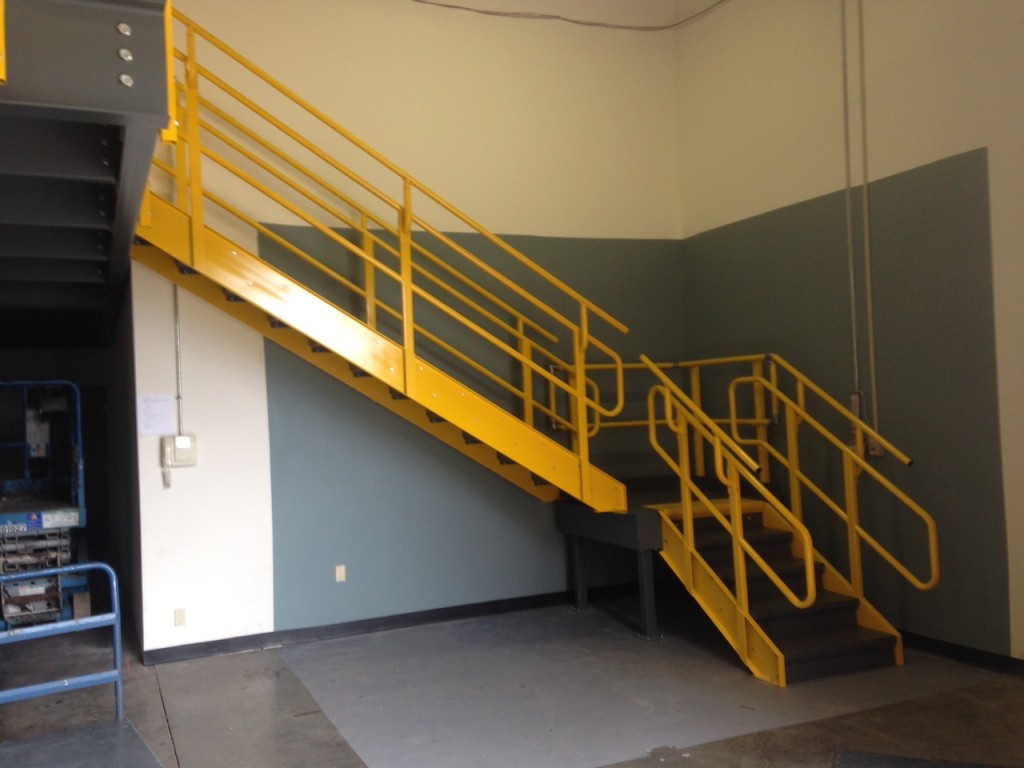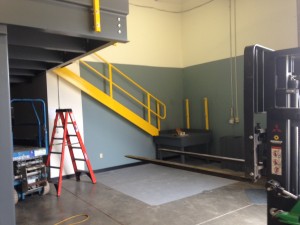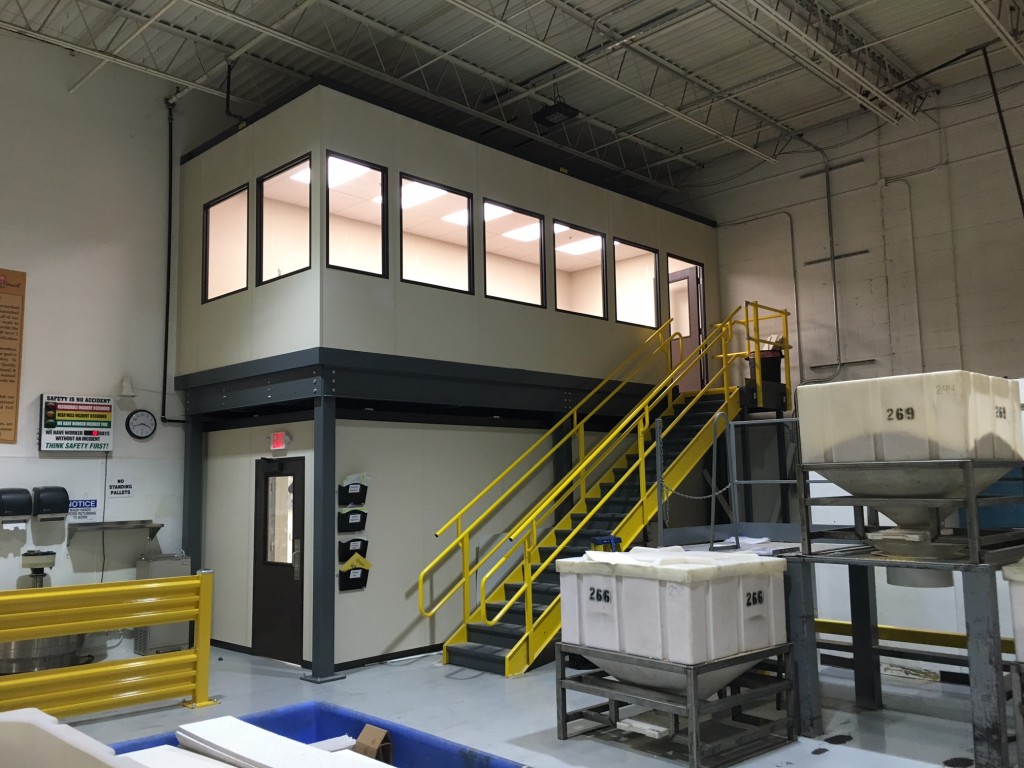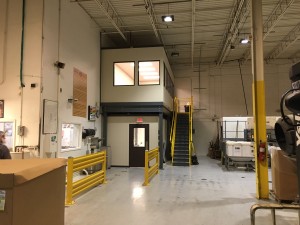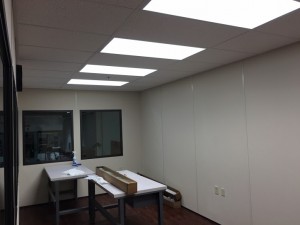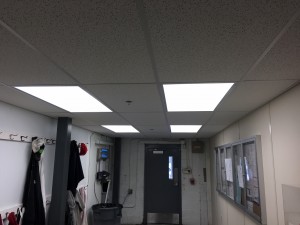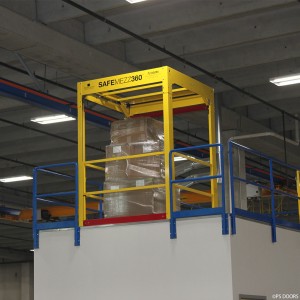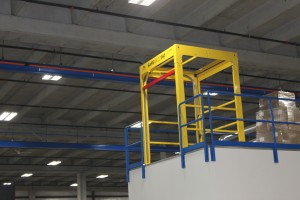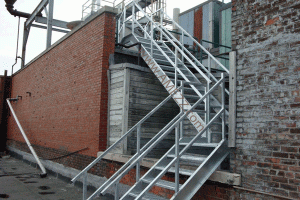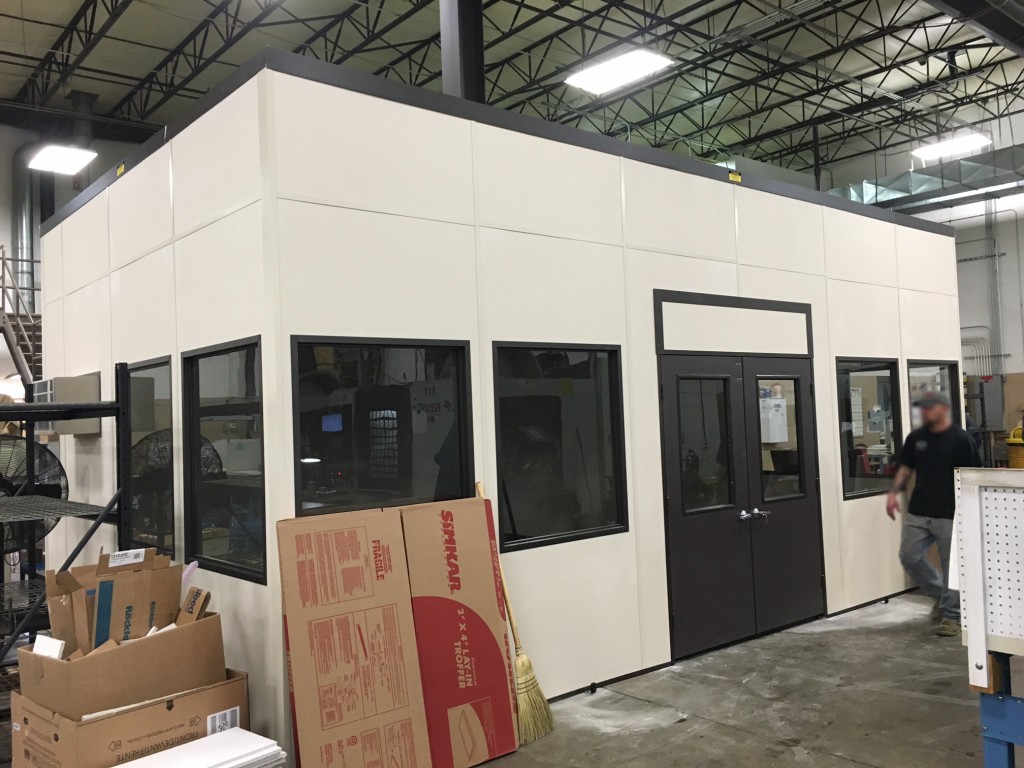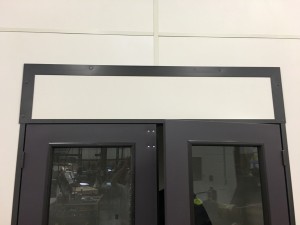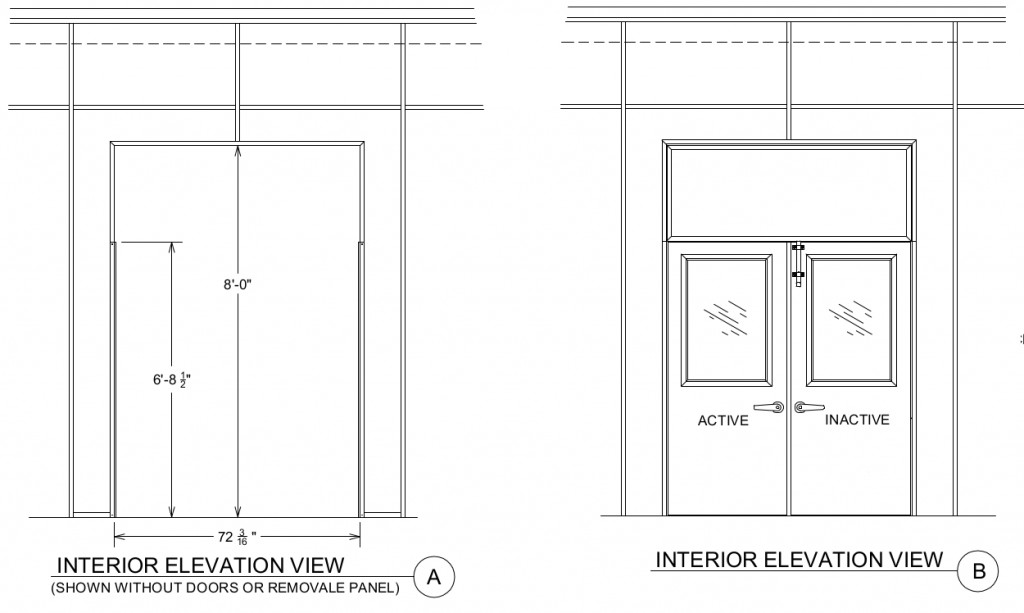OSHA is on fire! Breaking news! WOW!
Ok now that we’ve got that out of our system… We don’t usually have many changes out there when it comes to OSHA standards but there are some industry changing updates coming that will change a lot of things.
Cages will not be required on fixed ladders after mid November of 2018.
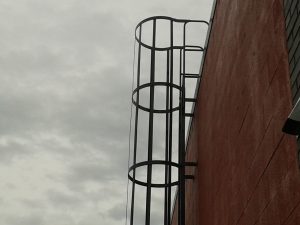
Caged ladders to be phased out for other fall protection options in 2018
Currently, under OSHA standard 1910.27 cages are required on ladders where the climbs are over 20’h. In OSHA’s new standard (OSHA standard 1910.28) taking effect 11/19/2018, ladders will not be required to have fall protection until their height is over 24’ (24’-0-1/4” requires fall protection). OSHA will also be requiring ladders installed after 11/18/2018 to have fall protection in the form of a personal fall arrest system or ladder safety system (not a cage). If you have cages now, don’t worry, you will be grandfathered in for twenty years.
So, why the change? OSHA is aligning the fixed ladder standard to be more in line with the ANSI standard A14.3, which in 1979 changed its fall protection height requirement from 20’ to 24’.
Why are they telling us now when the rule won’t go into effect until 11/19/2018? OSHA wants to give the industry time to update products and procedures before they go fine crazy. You CAN now follow the new OSHA rule 1910.28 even though it is not in effect yet. You would not be meeting the current OSHA standard, but you would be in compliance with the future OSHA standard. OSHA would consider this a “de minimis violation”. De minimis violations are violations of standards which have no direct or immediate relationship to safety or health, and do not result in a citation, or penalty and need not be abated.
How does this help you? Well, if your floor to floor height is between 20’ and 24’, you will no longer need to have a cage on your ladder. First off, this can save you LOTS of money. Why? Not only is it easier to fabricate an uncaged ladder, but there is less steel involved in making the ladder, and also, due to the size a caged ladder takes up on a truck compared to an uncaged ladder, caged ladders can cost 2-4 times as much to ship than their uncaged counterparts. Another advantage of losing the cage is that you decrease its visibility from the roadside. Without the large cage the ladder is tougher to see from a distance, increasing your buildings visual appeal as well as decreasing the chance that kids looking for a cool place to skateboard, copper thieves, and other people you don’t want on your roof will see the ladder as they pass.
All this being said, when OSHA’s standard mandated cages on climbs over 20’, A-Mezz still offered cages on ladders that only had a climb of 10’ or so and we will continue to offer cages for customers who prefer the added safety of a cage for those shorter climbs. We have gotten feedback from many customers who prefer having a ladder cage because that safety barrier is always in place. You can’t forget to bring a harness with a cage so safety is increased. It is the same argument that makes ladder safety gates so popular and efficient as opposed to ladder chains. Chains only work if the person before you closed them. Ladder safety gates are always in place, always swing closed and always protect you. The same goes for a fixed ladder cage which adds some protection for climbers regardless of whether they have a ladder harness or not.

