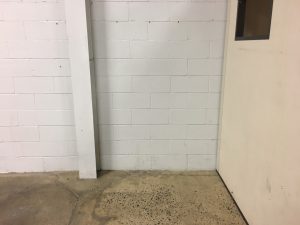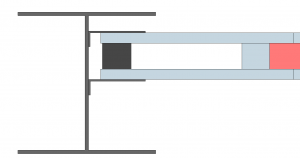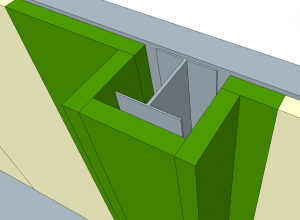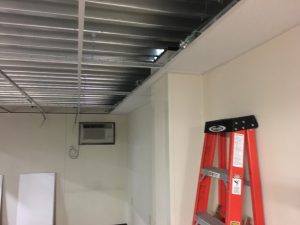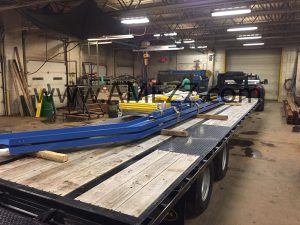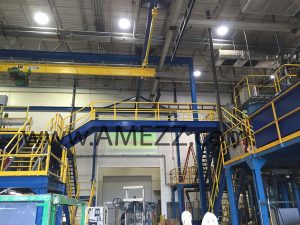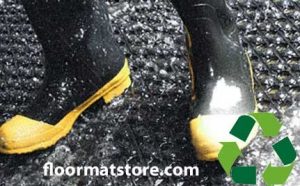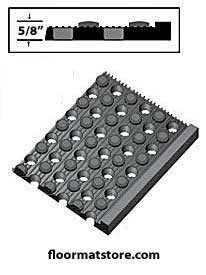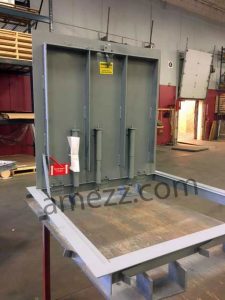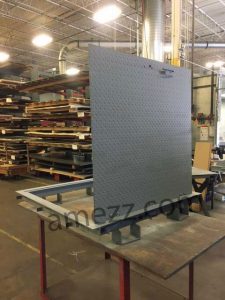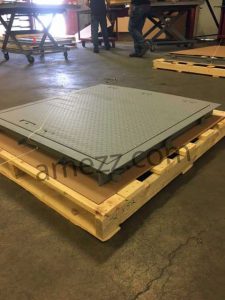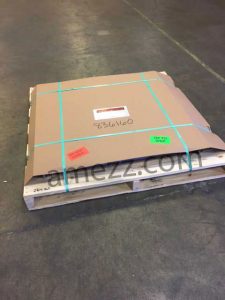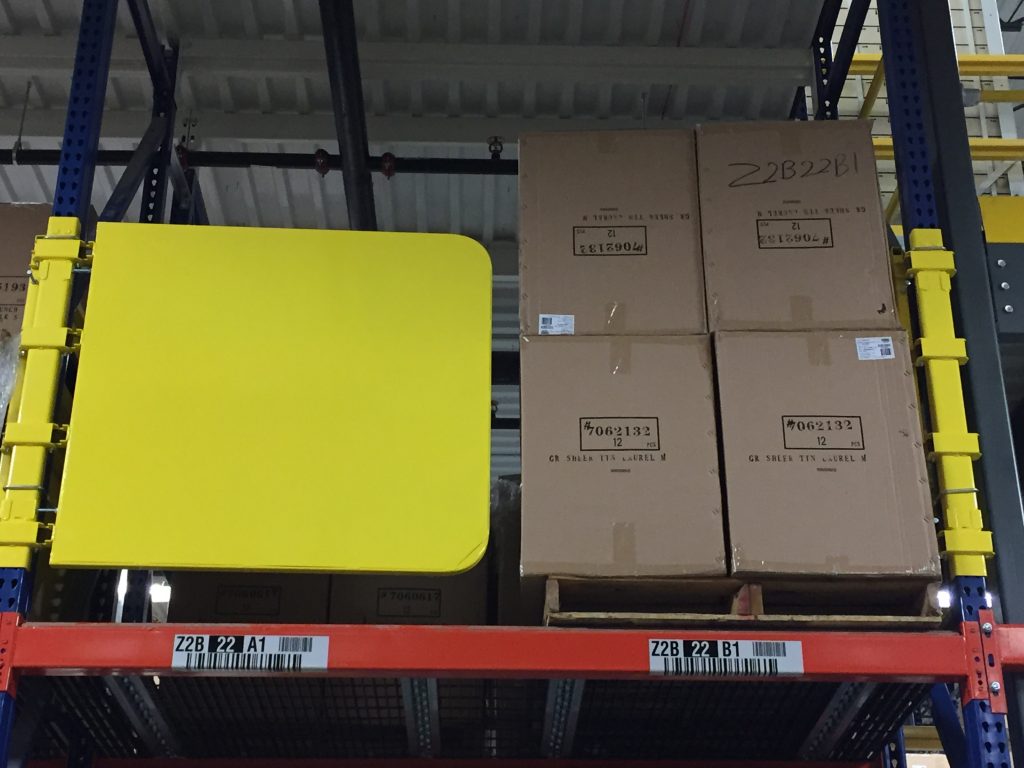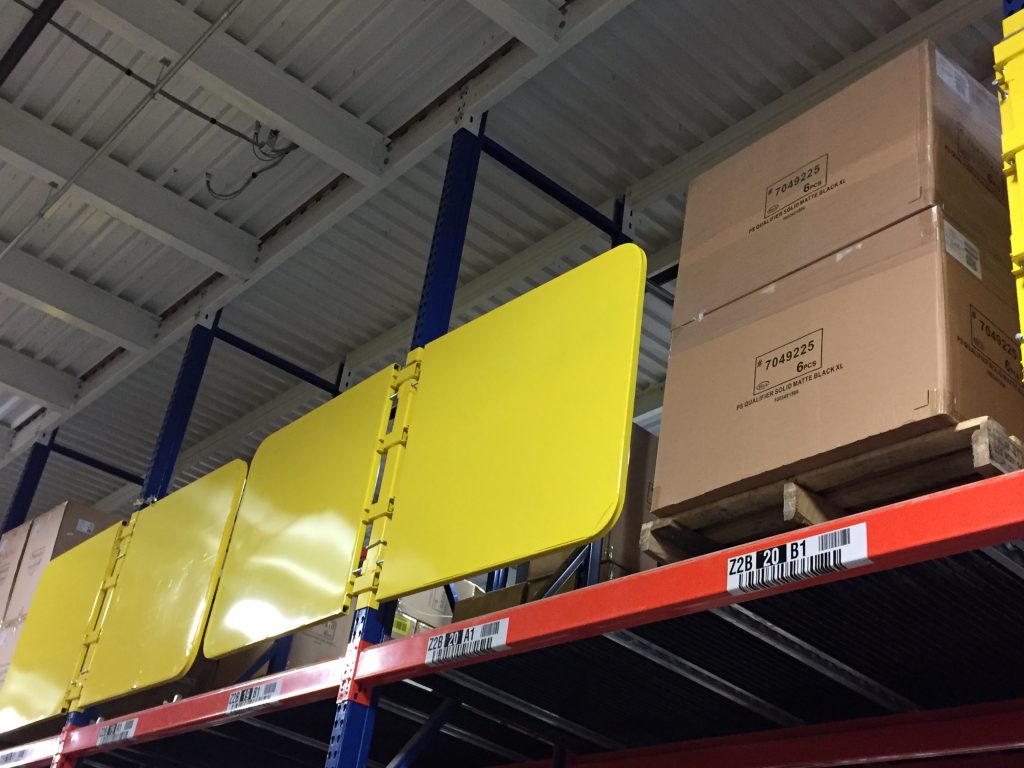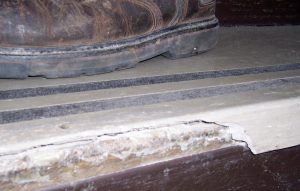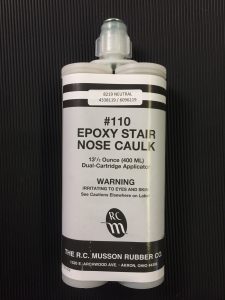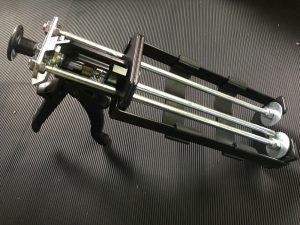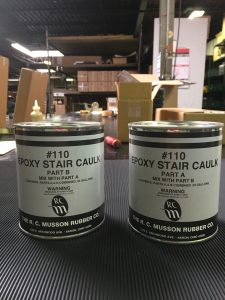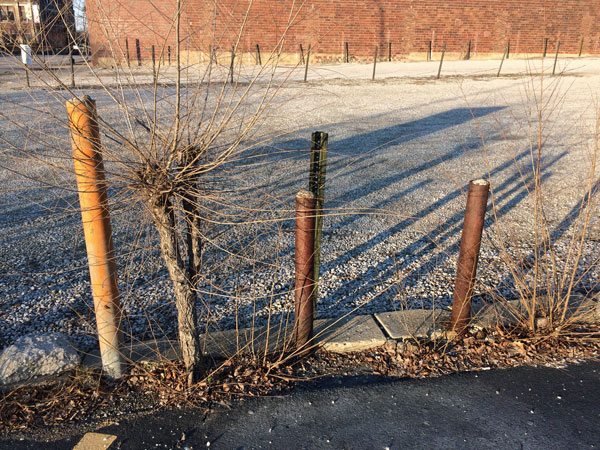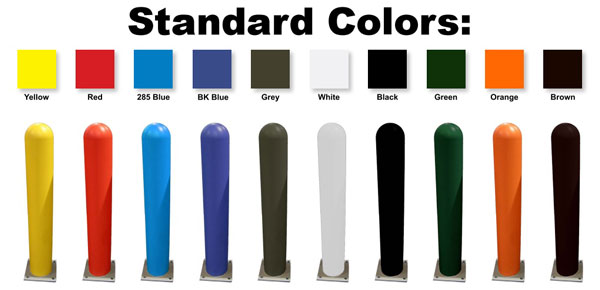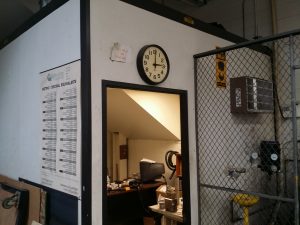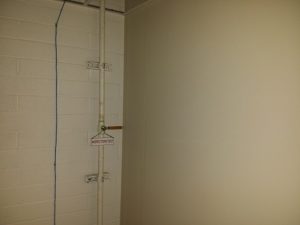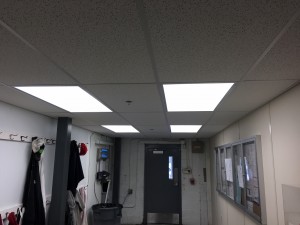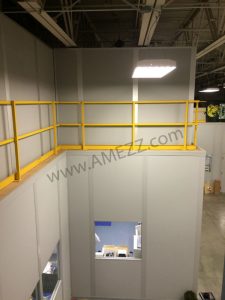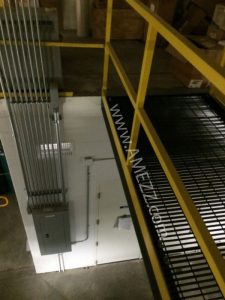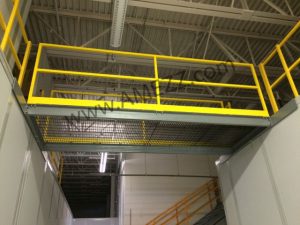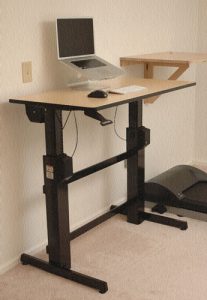One of the greatest advantages of using modular wall panels for your in-plant offices is their ability to easily change and grow as your needs change. Back in 2010, we provided a customer with a 20’x12’ modular in-plant office with an internal wall, splitting the space into two separate offices. A few years later they decided to rearrange the wall panels, taking out the dividing wall and creating one large office space. Earlier this year, the customer contacted us again looking to further expand upon the room, adding an additional 16’ to the system. This is an easy modification to make. Typically you would just disassemble the end 12’ wall, add four new 4’ modular wall panels to each of the 20’ long walls, and then close it back off with the existing 12’ end. But this extension offered a little twist that I thought we could talk about today. There was an I-beam right where the wall panels would go through.
If the wall panels fall between the flanges, the most cost effective method would be to terminate the wall on both sides of the webbing and secure it to the I-beam using some 1”x6” angle and an internal stud. This is not the cleanest method though, as the I-beam appears to cut through the wall and typically leaves a gap in the grid ceiling inside the I-beam.
In this particular case the flange of the I-beam lined up with the outer sheet of gyp-board, creating an obstruction. Because of this we simply boxed around the I-beam with wall panels, closing it off. While this method requires a bit more in the way of materials, it allows for a very clean and uniform appearance.

