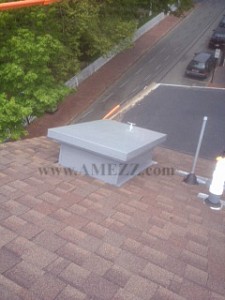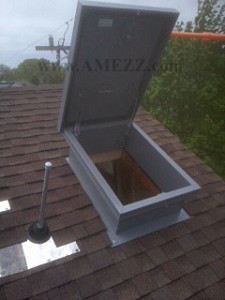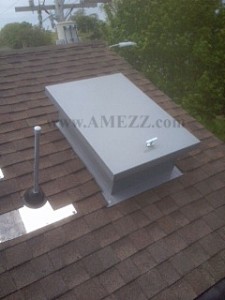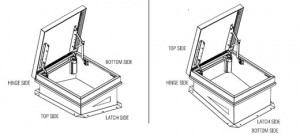Let’s continue our exploration into the different types of decking used on our mezzanines. Last time we talked about corrugated roof deck with resindek. We mentioned that as a wood composite material it can swell if soaked, so it is not the ideal deck type for wet environments. Today we’re going to talk about one deck type that excels in wet environments: open bar grating.
The typical grating that we use is a 19W4 bar grating. It’s made by taking steel bearing bars placed 1-3/16” on center and joining them together by welding wire rod cross beams perpendicular to the bearing bars every 4” creating an open grid. The grating typically has either a painted or galvanized finish depending on the application.
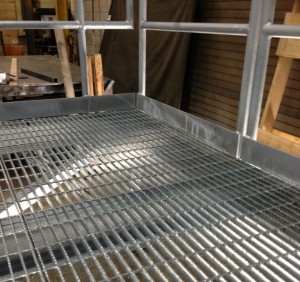
Serrated and galvanized open bar grating on a landing bound for the outdoors.
Galvanized and serrated open bar grating is an ideal deck solution for outdoor applications.Open bar grating has many advantages as a decking material. It is very strong and durable, and the grated surface provides excellent traction. For particularly slick locations, such as oil factories or outdoors in icy environments, we offer a serrated version for even better grip. As an open decking surface it easily allows water, air, and light to pass through the system. This is why it is a particularly popular decking material for outdoor applications.
There is one common misconception about the open bar grating that I would like to note though. We are often asked to put open bar grating in sprinkled environments, with the customer thinking that they will not need to add sprinkler lines below the platform. Unfortunately this is not the case. The decking and framing of the mezzanine system occlude the area below enough (even before factoring in the materials on top of the platform) that your fire inspector will still require you to sprinkle below the deck if it is sprinkled above.
Oddly enough, open bar grating’s strengths are also its weaknesses. As a fabricated steel material, it is significantly more expensive than the resindek. The grated surface makes it extremely difficult to roll pallets and such around on top without adding something like a layer of plywood in order to provide it with a smooth surface to roll across. And as an open, porous material it allows things to flow through it, such as fingers, heels, dropped hardware (i.e. nuts, bolts, screws), or spilled material.


