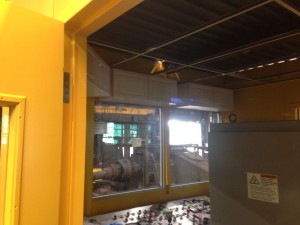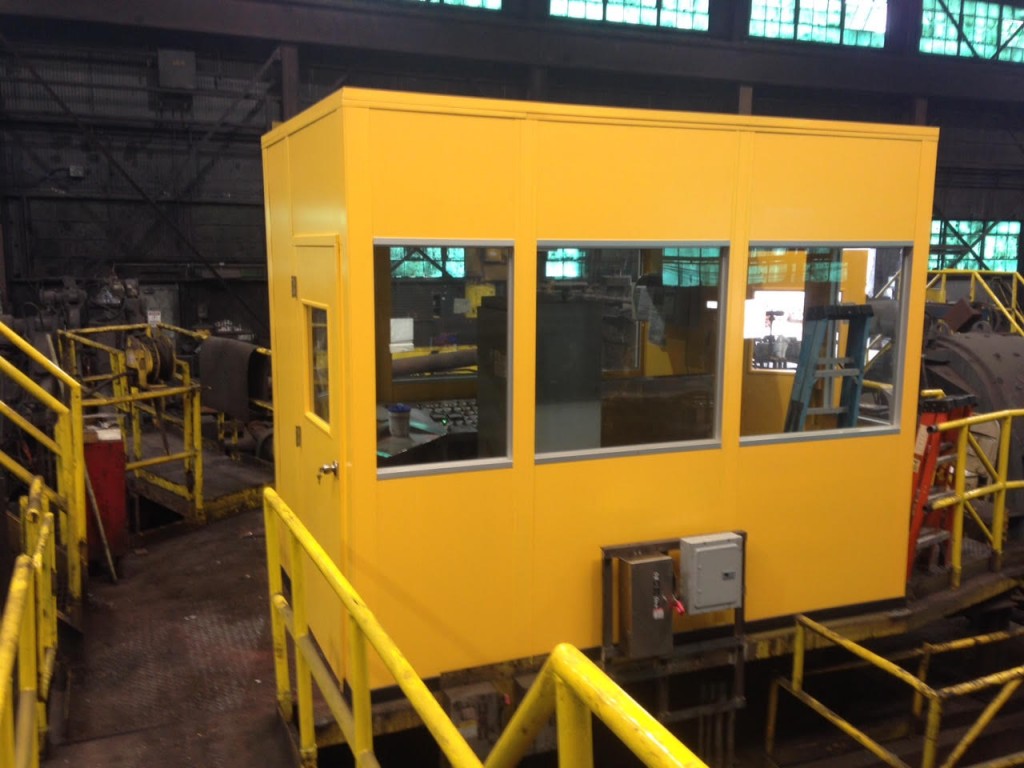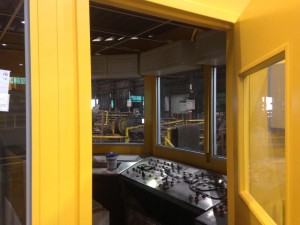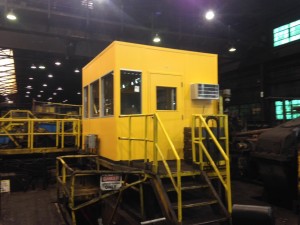We recently received some photos back of a modular building we provided a customer that I thought would be nice to share with you. The customer has a steel plant here in Ohio, and was looking to replace and expand upon an existing steel constructed control room pulpit on their mill floor.
The new control room was roughly 10’ long x 11’ wide x 9’ high, but due to the shape of one of their existing control panels, the room needed to be pentagonal with a diagonal wall. The wall panels were made of 24 ga painted steel with a 3” thick polystyrene core. The customer wanted the building to stand out and requested we paint everything safety yellow.
For this project we used a more traditional progressive building system where the wall panels were separated by wiring chases as opposed to our non-progressive A-wall system. While this system does not offer the uniform sound barrier that the A-wall system offers and has more pieces required to install, it did offer them some advantages. Due to the overall design of this project, it was less expensive for the customer. If something were to happen to one of the panels that would require it to be replaced, they would not need to disassemble as much to replace it as the progressive system allows them to remove an individual panel without needing to start at the corner. The customer also has several other control rooms in their facility of this same design. They’re very pleased with them and wanted to maintain compatibility through their plant.

With the control room ready for electrical installation, you can clearly see the beam used in the ceiling plenum to provide the customer with a 25 PSF “walking load” for the roof deck.
Using a steel beam in the ceiling plenum, and some heavier gage reinforced wiring chases underneath, we were able to also provide the customer with a 25 PSF “walking load” capacity for their roof deck. For one more special little touch, we were able to provide the customer with some cabinets that would fit above their windows to store their notebooks and such.
Their existing control room was torn down on Saturday, and the new modular building was put up on Sunday, ready for their electricians to wire in the control panels. The customer was really pleased with how quickly the transition went.



