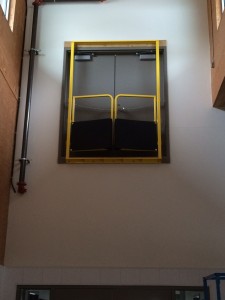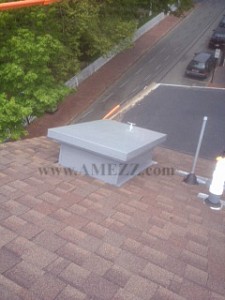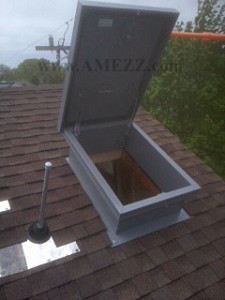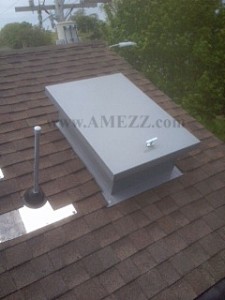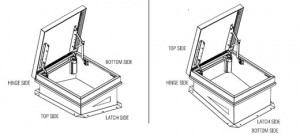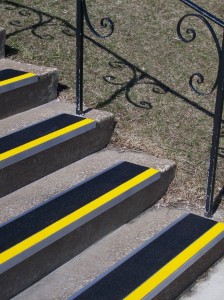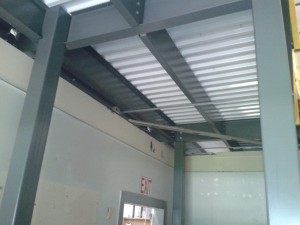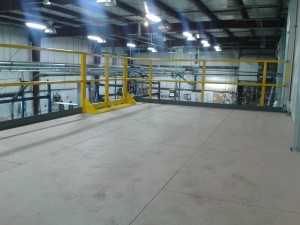We offer a number of different varieties of gates to provide fall protection on your mezzanines at your pallet access locations, but only some of them are labeled as safety gates. Aren’t they all safety gates? While all our mezzanine pallet gates are designed to protect your personal safety while working on elevated platforms, the gates are designed to meet different standards.
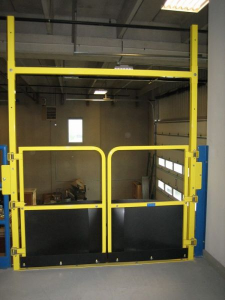
Having only a single layer of gates, the self closing pallet gate is not considered a true mezzanine safety gate.
Gates, such as our self closing pallet gate, horizontal sliding mezzanine gate, or vertical sliding mezzanine gate, help keep your employees safe while working on elevated platforms, but are not considered true safety gates. They are all single gate systems designed to meet the federal OSHA safety railing requirements for dimensions and loading. This means that they have a 42” hand rail, a 21” mid-rail, a 4” high toe board, and can hold back 200 lbs. of pressure. Because they are single gated systems, when the gate is open, you have a potential exposed opening on your mezzanine. When using a single gate system, we recommend that you mark out a 6’ bubble around the opening, train your employees to remain behind that line when the gate is open, and post signage reminding them of this at the location.
Many of these single gate systems have some additional safety features built into their design. The self closing pallet gate was designed so that instead of needing to open the gate to lift a pallet to the deck, you can lift the pallet up and push it against the bumpers of the closed gate. As you load the pallet the spring loaded doors will open up just enough to fit the pallet, keeping the sides closed off. When you then pull the pallet all the way through from the top, the gate closes itself. The controls for a manual horizontal mezzanine gate are all located behind your existing handrail so your personnel will always be behind OSHA hand rail while opening and closing the gate. Even better, the horizontal mezzanine gate and vertical mezzanine gates are both available in electric operated versions. This allows us to add additional safety features such as strobe warning lights and adjustable timers so the gates will close after a predetermined period of time if your employees forget to shut them. With both control boxes being field wired, you can place them in a location within view of, but away from, the opening.
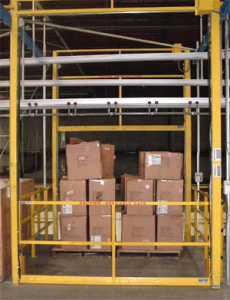
Having both a front and back gate, the dual interlocked vertical mezzanine safety gate is an example of a true safety gate
True mezzanine safety gates have both a front and back gate, and are designed to meet the voluntary ANSI MH28.3-2009 standard (Section 6.4.3) in addition to the OSHA safety railing requirements for dimensions and loading. Operating like an airlock, the double gated system allows access to the pallet for the fork truck down below or your personnel above, while keeping a line of guard rail between your employees and the edge of the mezzanine. The pivoting mezzanine safety gate, double drop horizontal mezzanine safety gate and the dual interlocked vertical mezzanine safety gate are all examples of true safety gates. If your facility is following the ANSI standards and wants to put a mezzanine safety gate in a pallet opening, make sure it is a double gated system.






