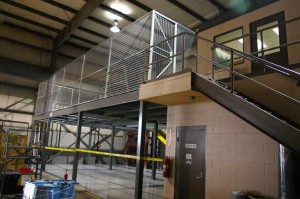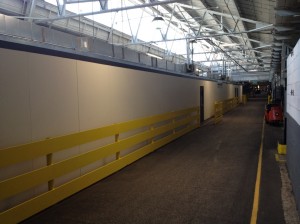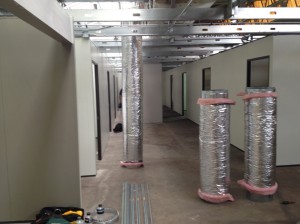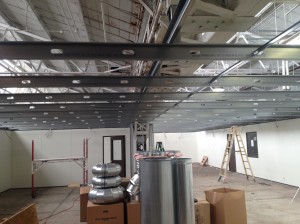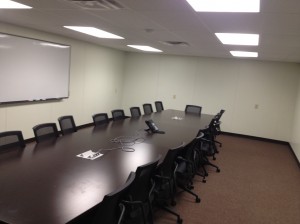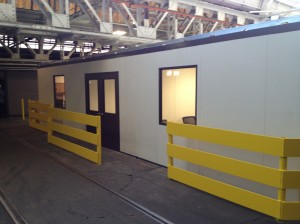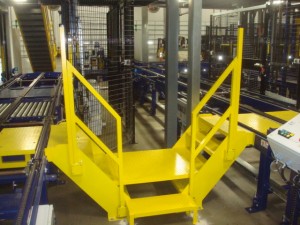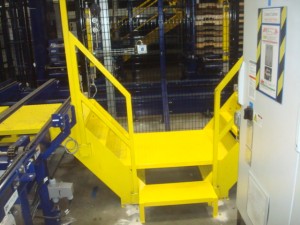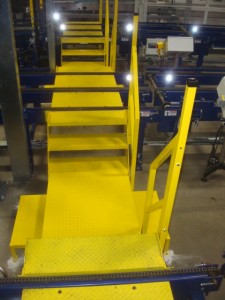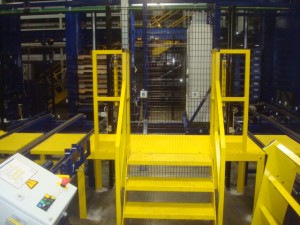By Brett
This is a project we completed in NE Ohio. The customer was looking for space for a secure tool crib for maintenance storage as well as the flexibility to store product. As the product was quite heavy, we utilized the ground floor portion for storing those items and used welded galvanized fencing above to secure their maintenance department’s tool storage. The welded wire fencing was selected because of its versatility. Welded wire partition panels have a weld at each intersection of the wire. In contrast, woven wire generally has the individual wires woven and tied off or welded to a fence frame. The welded wire option is great for most jobs because it can be cut to size in the field. If you measure inaccurately, it is not the end of the world because you can trim the extra length off the panels. Likewise, if there is piping or beams running in the way it is easy enough to cut the welded wire fence panel to accommodate the obstruction, while still maintaining the wire partition panel’s integrity.
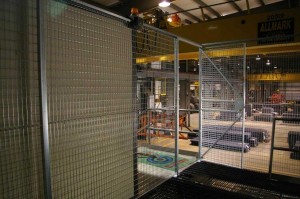 We utilized the existing stairs and landing from the building adjacent to the new crib in an effort to cut down cost and avoid taking up more room than necessary on their plant floor. The light you see is a reminder light for the operators of the adjacent crane. It reminds them that the mezzanine and tool crib are there so that they don’t bring their load all the way back to the stop and potentially come in contact with the new structure.
We utilized the existing stairs and landing from the building adjacent to the new crib in an effort to cut down cost and avoid taking up more room than necessary on their plant floor. The light you see is a reminder light for the operators of the adjacent crane. It reminds them that the mezzanine and tool crib are there so that they don’t bring their load all the way back to the stop and potentially come in contact with the new structure.
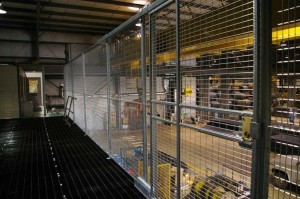 On the front side of the mezzanine, a sliding door was in place for the occasional pallets of materials for maintenance to offload and store. The customer went with a sliding door because it could be opened, a pallet of material could be set on the top of the mezzanine deck and then the sliding door could be closed while the pallet was offloaded. With a hinged gate they would have needed to pull the pallet away from the opening to close the open fall hazard, but that wasn’t going to be feasible due to the bar grating decking.
On the front side of the mezzanine, a sliding door was in place for the occasional pallets of materials for maintenance to offload and store. The customer went with a sliding door because it could be opened, a pallet of material could be set on the top of the mezzanine deck and then the sliding door could be closed while the pallet was offloaded. With a hinged gate they would have needed to pull the pallet away from the opening to close the open fall hazard, but that wasn’t going to be feasible due to the bar grating decking.
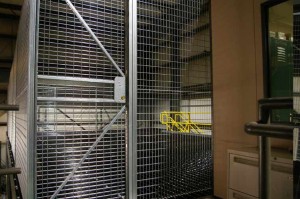 This customer opted for a simple keyed entry on the hinge door, but they could have used a push button or key card lock with electric strike as well.
This customer opted for a simple keyed entry on the hinge door, but they could have used a push button or key card lock with electric strike as well.
Ultimately, they were able to have secure storage for their maintenance department while keeping their product storage below, at a price that fit their budget.

