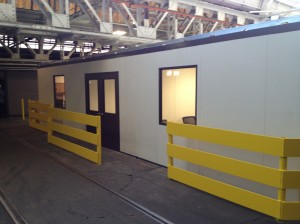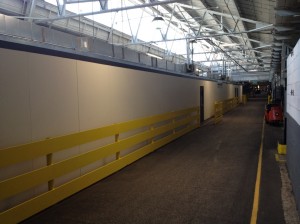
Exterior view of the completed 140’ long modular office complex
By Derick @ A-Mezz
Most commonly, when someone contacts us looking for a modular building system, they’re looking to put in something small — a 12’ x 12’ office, or a 16’ x 24’ conference room, for example. That is not always the case, though. Modular wall systems are rather versatile and can be used for much larger projects as well. These photos are all of one such project we put together for a happy customer here in Cleveland, Ohio.
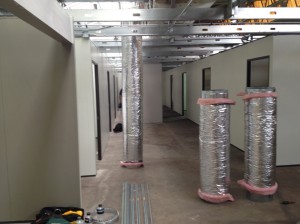
Interior view down the hallway of offices as the project is being installed
The customer wanted to move their engineering department down onto the plant floor. Working alongside the customer, we came up with a design for a 140’ x 35’6” building system to go on the plant floor partially underneath a decommissioned bridge crane. At one end we had eight 12’ x 12’ offices, and a 12’ x 14’ three walled “war room”.
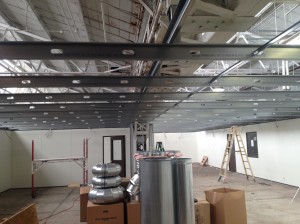
Interior view of the 62’ span open area along with one of the existing bridge crane columns before it was enclosed
The central section of the building was kept largely open to be set up for desk spaces. Typically, a corrugated roof deck is used to form a membrane that helps support the wall system. With the 62’ x 35’6” clear span across the room, we decided to support the wall panels and grid ceiling with a 4’ on center joist system that tied everything back to the support structure of the former bridge crane. The bridge crane columns were also boxed in with traditional construction to give the room a clean, finished appearance.
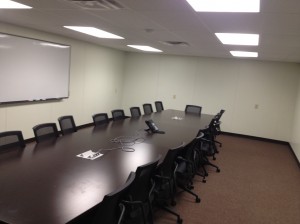
Finished and furnished 30’x18’ conference room.
On the far end of the building we made a 30’ x 18’ conference room. The rest of the area was left connected to the main central region to be used for printers and supplies.
Heading into the project, one of the customer’s main concerns was to isolate their engineers from the noise of the production floor. The panels of the A-Wall 200 wall system we used offer an STC rating of 32. The internal tongue and groove connection between panels offers a uniform barrier of protection throughout the system. The areas where sound has an easier time of getting through on a wall system are usually the doors and windows. In order to help prevent this we put heavy-duty EPDM gaskets and mechanical sweeps on all the exterior doors, and used laminated glass for all the exterior windows. To further help isolate the building from the sounds of production around it, we placed a foam tape underneath the base track of the wall system, and added rolls of insulation above the acoustical grid ceiling. After everything was put together, we had another happy customer with a quiet engineering department located right in the center of their production floor.

