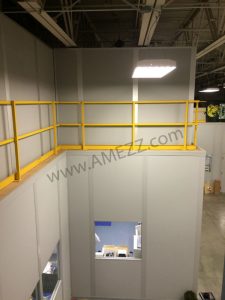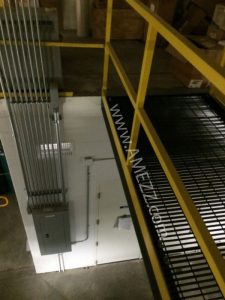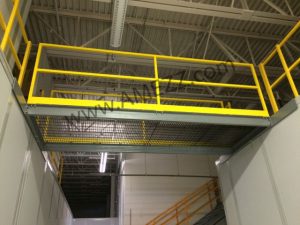Recently we’ve been out to a local shop for a lot of projects. This time we were called to supply some catwalk bridges. This helps them better utilize their existing space by gaining extra storage and workstation space from the areas they already had. They have several buildings in their facility that were capable of housing light storage on top of them. Ordinarily, the easiest way to access these spaces is through a pre-engineered steel staircase. The problem you run into when you have many buildings in relatively close vicinity to each other is that floor space is a premium; you can’t afford to block off aisle ways with stairs, and even if you have the space to accommodate multiple stairs to access multiple buildings, it is not very efficient having to run up and down stairs from one structure to go to another.
One stair was put in place to access a central building and then a couple of catwalk bridges were fabricated and installed to access the ancillary modular buildings. The catwalk bridges were fabricated so they could be lifted into place with a forklift truck. This allowed for quick, easy installation. This also allowed the customer to remove them relatively quickly should they need the additional vertical clearance to bring larger machinery through their aisles.
Attachment to their existing cinder block structure was easy, but mounting to their modular buildings required some extra consideration. Modular buildings are weakest at the panel locations. We supplied angle so the customer could span the angle from multiple posts on the building and then fasten the bridge to the angle. This distributed the load of the bridges across two sturdy posts per side instead of hitting a potentially crushable panel. The catwalk bridges were not going to be centered directly over their panels so the angle was sent extra-long to allow flexibility in their bridge locations.
The customer now has access to multiple interior building tops for additional workspace and storage, and hasn’t sacrificed much room on their floor now that they utilized crossover bridges to open up their previously unusable spaces.



