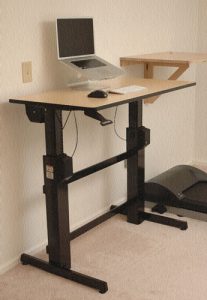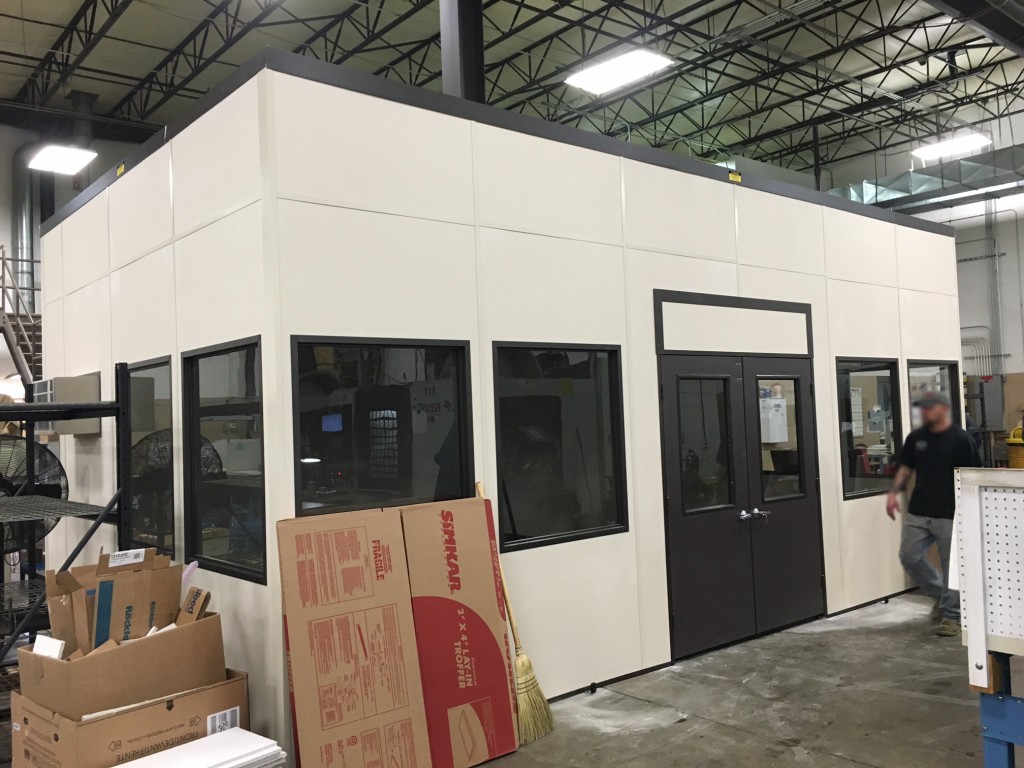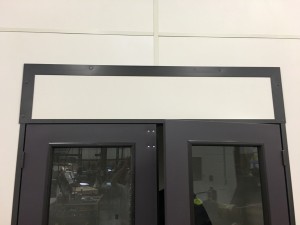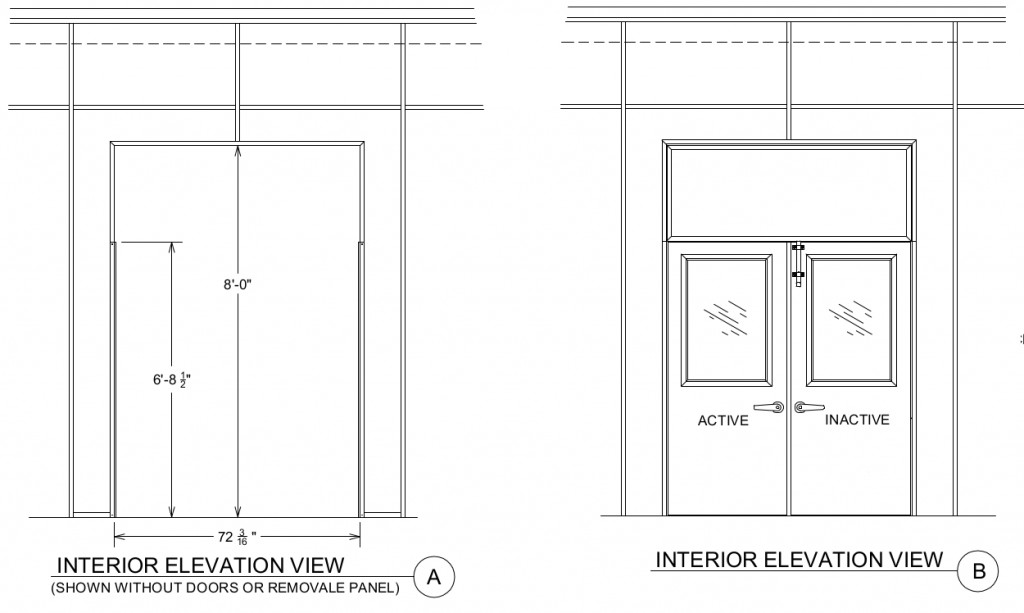Over the past couple of years, in the matting department, we’ve been noticing a new trend: standing desks. The first time I had a customer inquire about mats for the standing desks they were switching to, my mind was boggled. I believe the line running through my mind was, “But chairs are so comfortable”. Sure enough though, they were ditching their chairs in favor of a more upright position. And they sure weren’t the only ones. A fairly sizable chunk of our anti-fatigue matting sales over the past two years have been simple 2’x3’ mats for standing desks.
Intrigued, I looked into the benefits. A simple Google search pulled up a lot of information. A lot of the lists of benefits seem to stem off of each other, and a lot of the studies are done using far too small of pools to prove logical thinking, but the gist of it is: standing desks can help you live longer (via reduced risk of heart disease, type 2 diabetes and fighting weight gain/obesity) and improve productivity (via improving energy levels).
There are a lot of negatives that go along with standing for long periods of time though, such as fatigue and pain in your feet, legs and back, bad blood circulation and varicose veins. The best way to counter these negatives is by sitting, but if you use a standing desk, using an anti-fatigue mat can help reduce these symptoms. You can find many different models for different applications on FloorMat-Store.com, but for a general office type setting, you can’t really go wrong with a Tile Top mat; it is durable, inexpensive and has a simple design. If you can make the transition more comfortable, chances are less initial push-back will happen and the change will stick around long enough to reap the benefits.
By: Jared (www.floormat-store.com)




