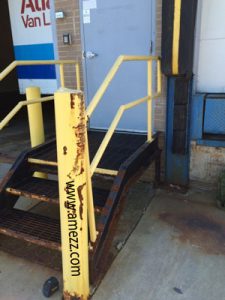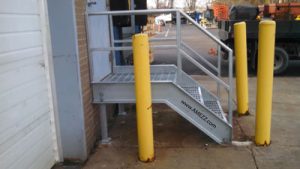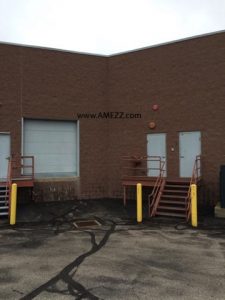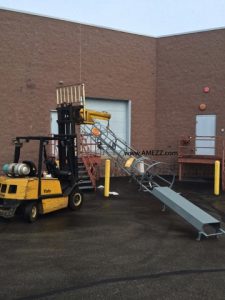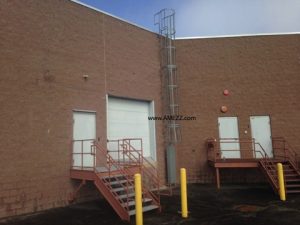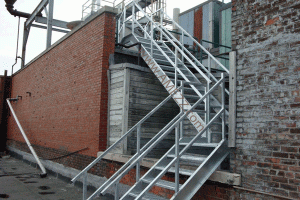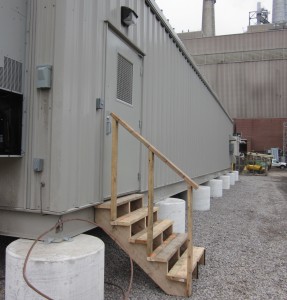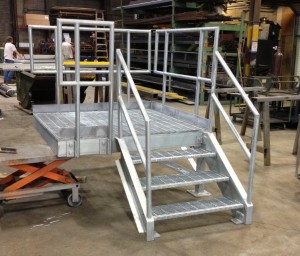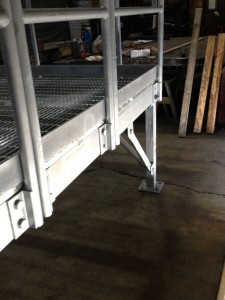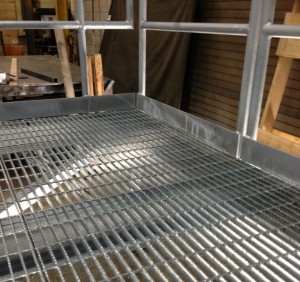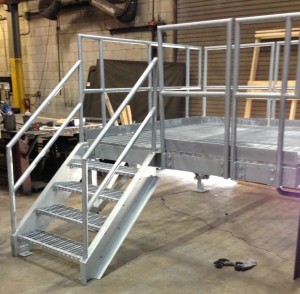We were recently called out to a site with a dock access stair that had seen better days. It got a lot of use, but by the looks of it, had been neglected from a maintenance standpoint. Enamel paint is a great finish if it is maintained, but when left outside around the salt and high traffic to be found on a dock stair it won’t take long to rust without maintenance.
This stair had the painted stair tread nosings all rusted away to a brittle, porous edge. The stringers and support columns all had given way to rust beyond what was fixable with a repair job.
The most economical solution for our customer was to have a replacement set of stairs fabricated and hot dipped galvanized. The cost of repair – cutting the current stairs apart, brush/blasting the existing rust out, cutting steel to weld into deteriorated sections, grinding and painting the product – all in the field would have taken much more time than having replacement stairs fabricated in the shop and brought out to the site. Furthermore we didn’t want to put a “Band-Aid” on the existing stairs by repairing them, knowing the customer wanted to have something in place to forget about. Fabricating a new stair with a hot dipped galvanized would greatly increase the lifespan of the stairs. There is no touch-up painting required and galvanized products can last 5x as long as painted steel.
A-Mezz did a site visit to verify conditions and get the existing stair’s measurements. During the visit it was determined that the floor wasn’t completely level. We made the support columns slotted to allow for minor adjustment in the field. This will be more user friendly than making the stair flat and requiring shimming. We didn’t want to fabricate each leg a different length should they one day move it to a new location or have the floor surface refinished in the future.
A-Mezz fabricated and pre-assembled as much of the stair and landing as possible in the shop to minimize the time on site with door access out of service as this was a busy dock entrance door. The existing stairs were demo’d and the new stairs were installed in all one morning.
The customer’s new dock stairs will have a long service life due to the hot dipped galvanized finish. The stairs will be able to tackle snow and ice easily with the bar grating treads, and look attractive for years to come – all at a price that was less than repair.

