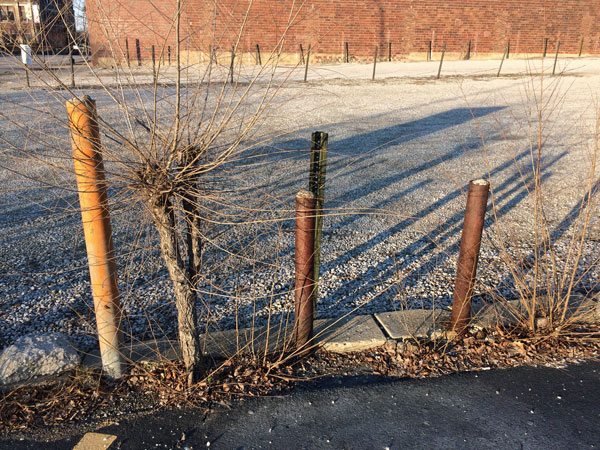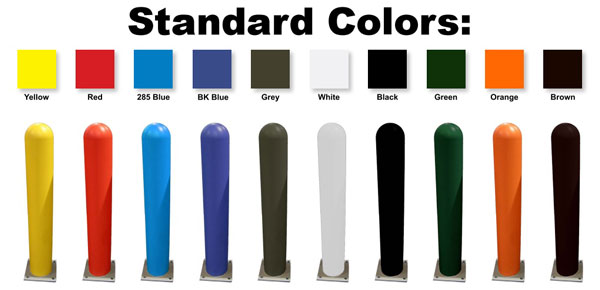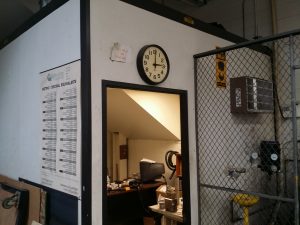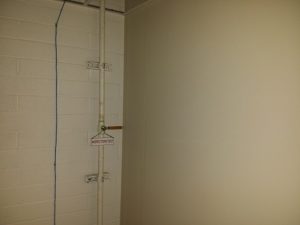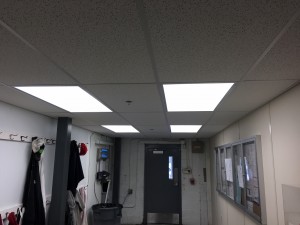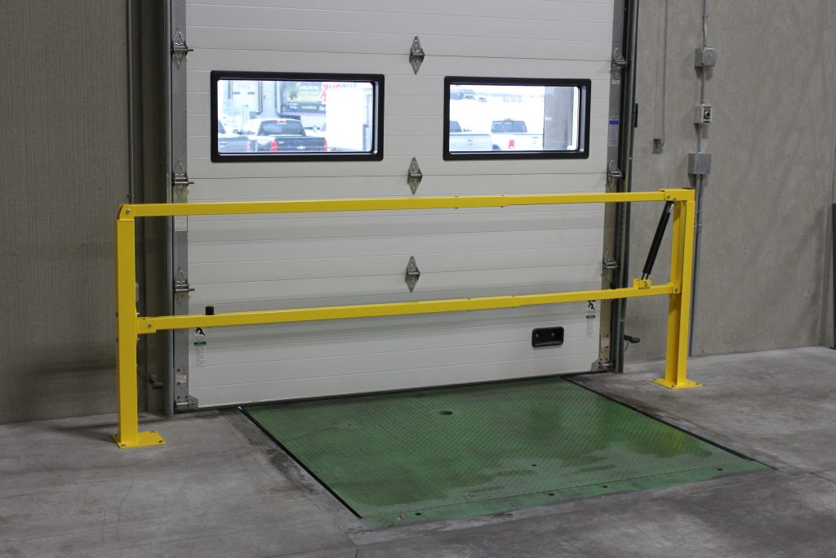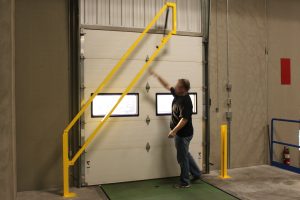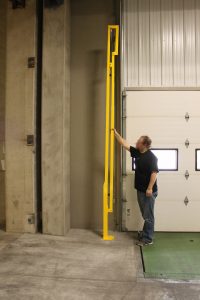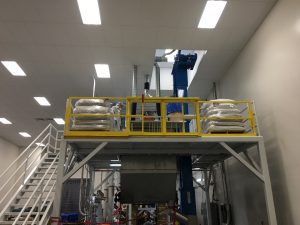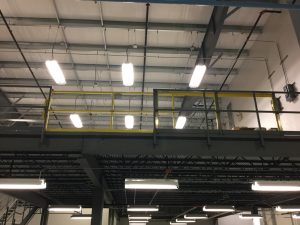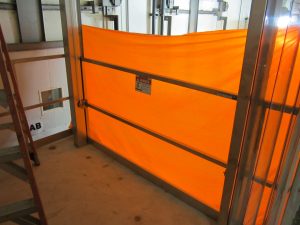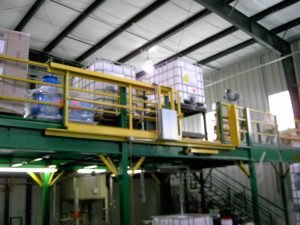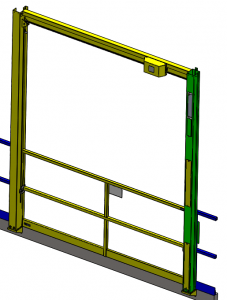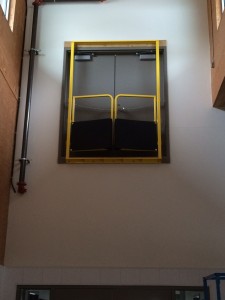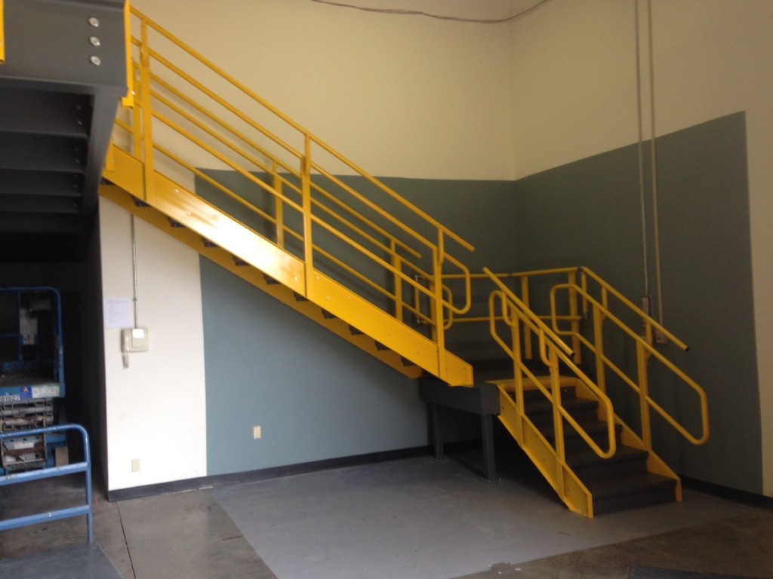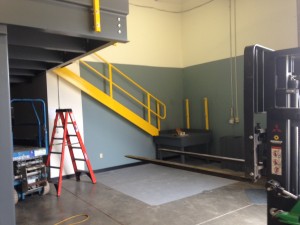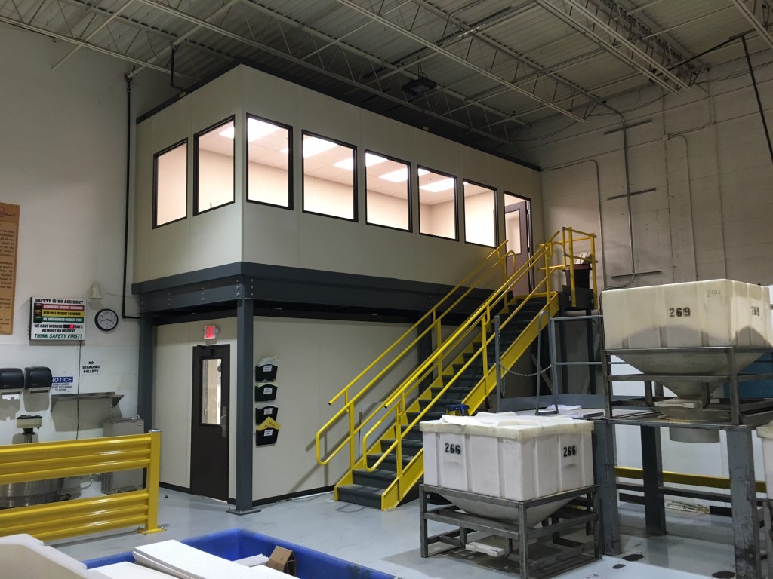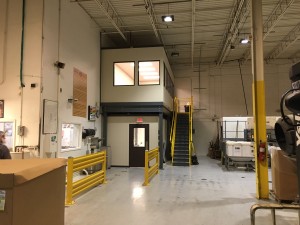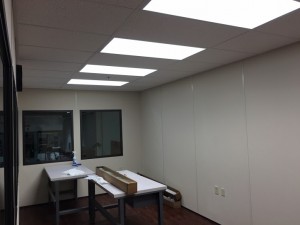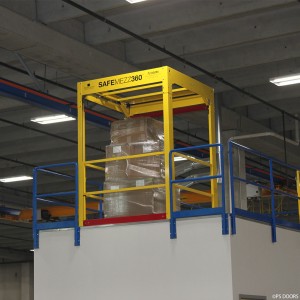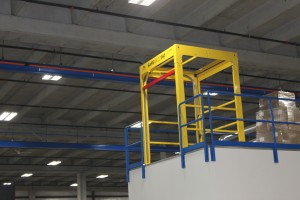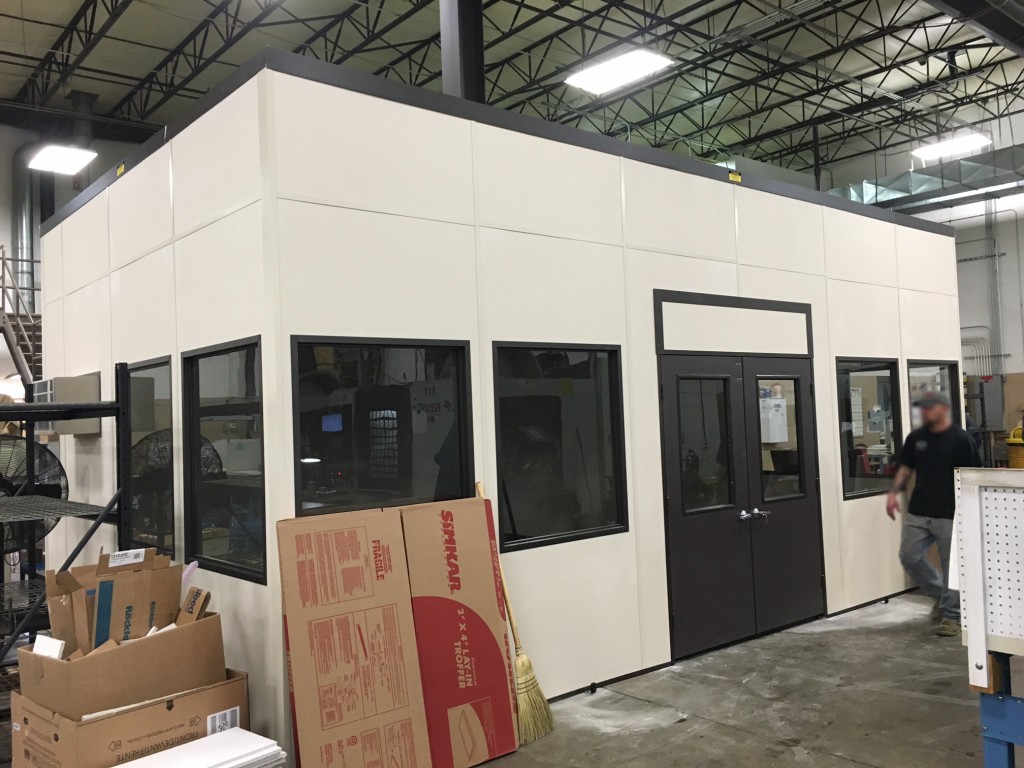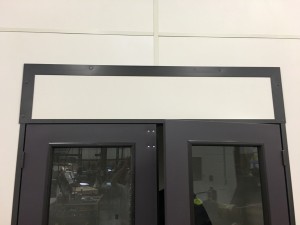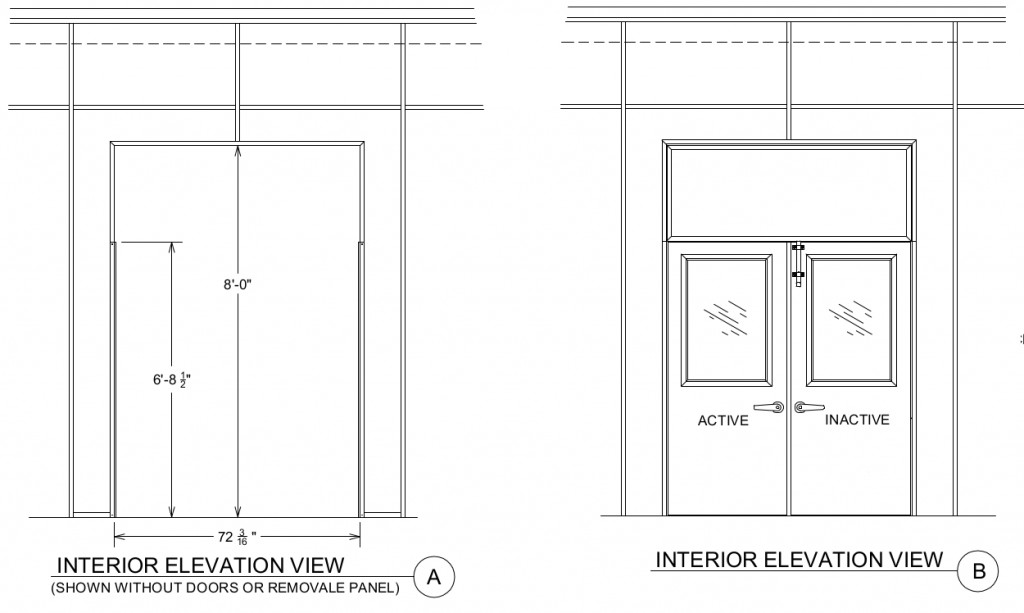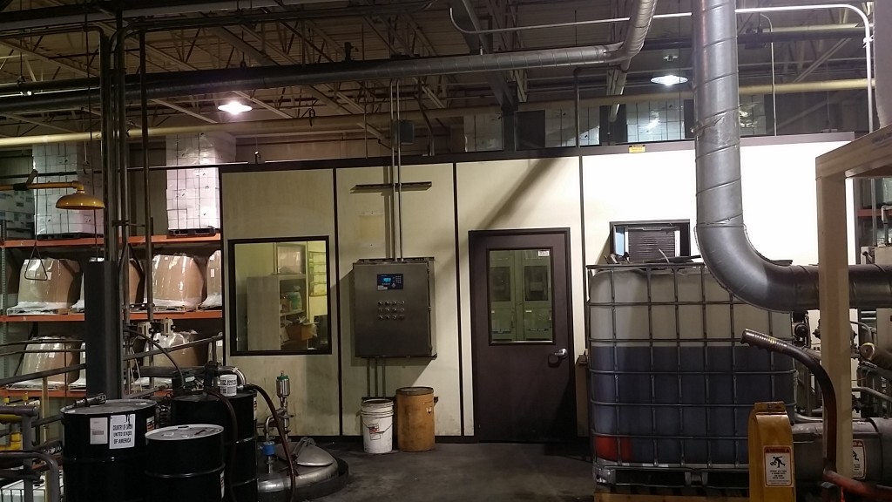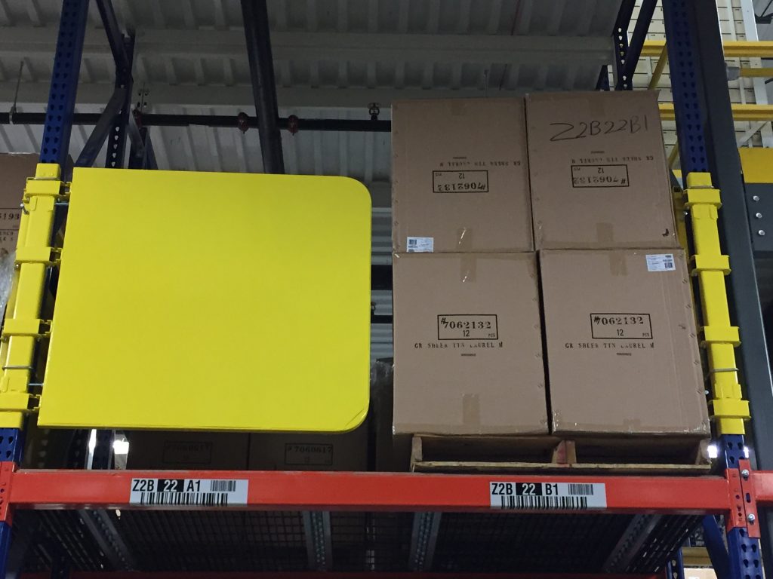
The Pallet Rack Gate automatically closes off the edge as the pallet clears the bay, protecting your employees.
We’ve been adding a number of gates to our mezzanine gate collection over the past year. Today I’d like to take a minute to talk about another of our newly added gates: the Pallet Rack Gate.
The Pallet Rack Gate System is a self-closing gate designed to improve the safety of your pick modules with pallet flow systems or pallet rack based mezzanines, and are designed to meet or exceed OSHA railing standard 1910.23(a)(2) with a 42” high gate and mid-rail.
As the name implies, it is specifically designed to integrate with your existing pallet rack. The universal hinge post brackets of the gate connect to the uprights of your pallet rack via U-bolts, minimizing the footprint of the gate, while allowing for an easy installation in minutes without the need for drilling. The gates are designed to fit standard 60” wide or 96” openings in your rack system, but custom sizes are available. If you need something special we’ll be happy to look into it.
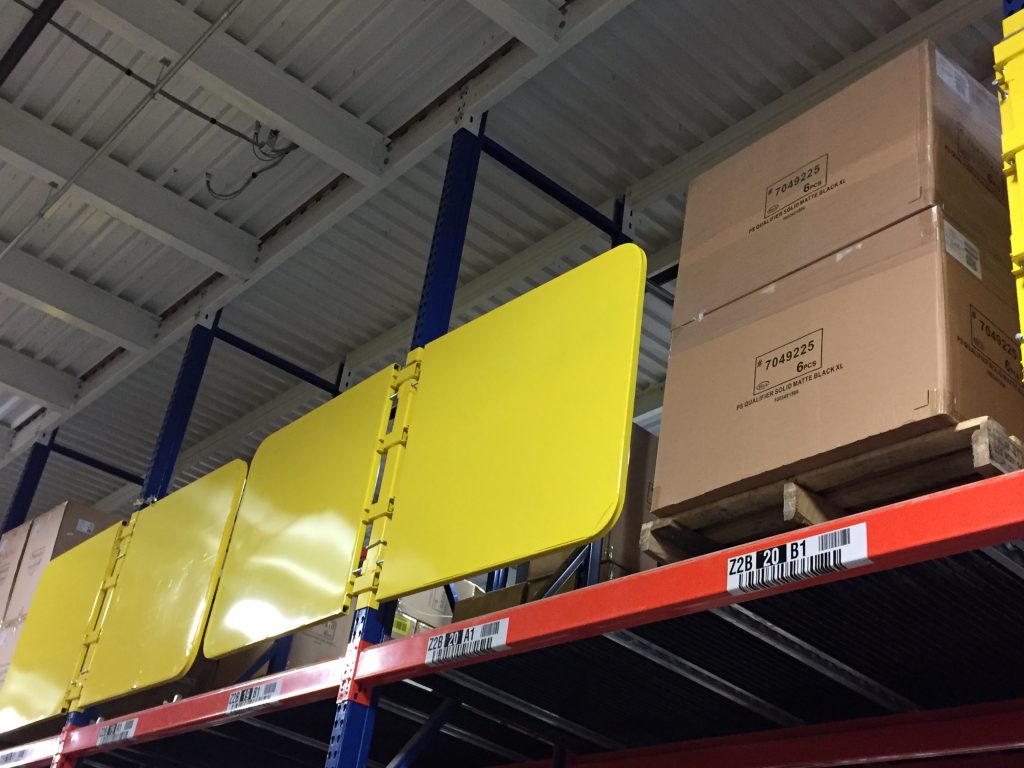
The intermediate sections of the Pallet Rack Gate system combine both a left and right gate on a shared hinge bracket, minimizing the cost.
The gates are available as a single left gate with hinge bracket, a single right gate with hinge bracket, or if covering multiple connected bays of pallet rack, both a left and right gate connected to a shared hinge post bracket. This helps keep the footprint and your costs down by minimizing the amount of material required.
These gates are designed to stand up to the rigors of heavy use and require little to no maintenance. They are constructed out of durable mild steel and have a safety yellow powder coat finish baked on. The four stainless steel torsion spring hinges connected to each gate assure a safe and reliable operation.
The Pallet Rack Gate System is a simple, durable, and cost effective method of increasing the safety on your existing pallet rack mezzanine systems and pick units. Give us a call and we’ll be happy to assist in laying out the design of the gates and working up a quote. And if you’re looking to protect the base of your pallet rack from fork truck damage, or looking for a pallet rack itself, we’ll be happy to help with that as well.

