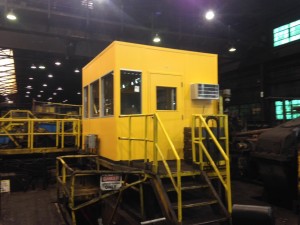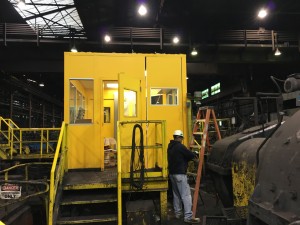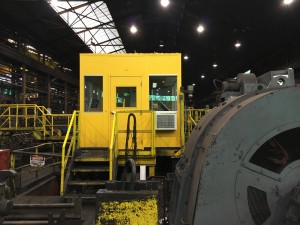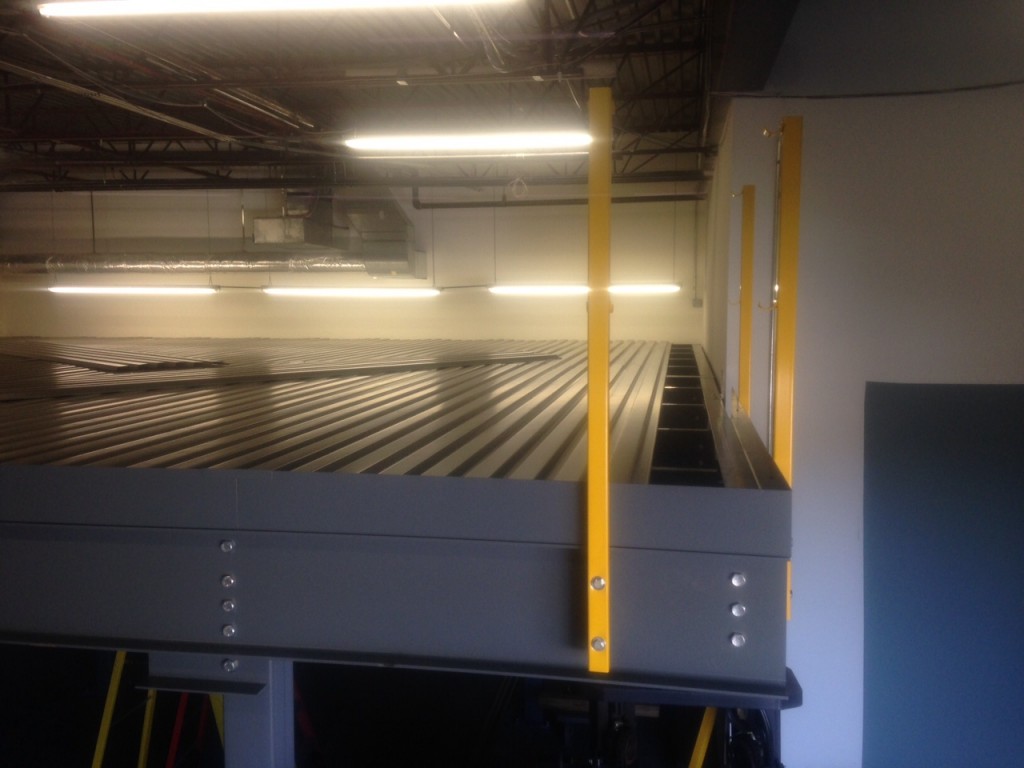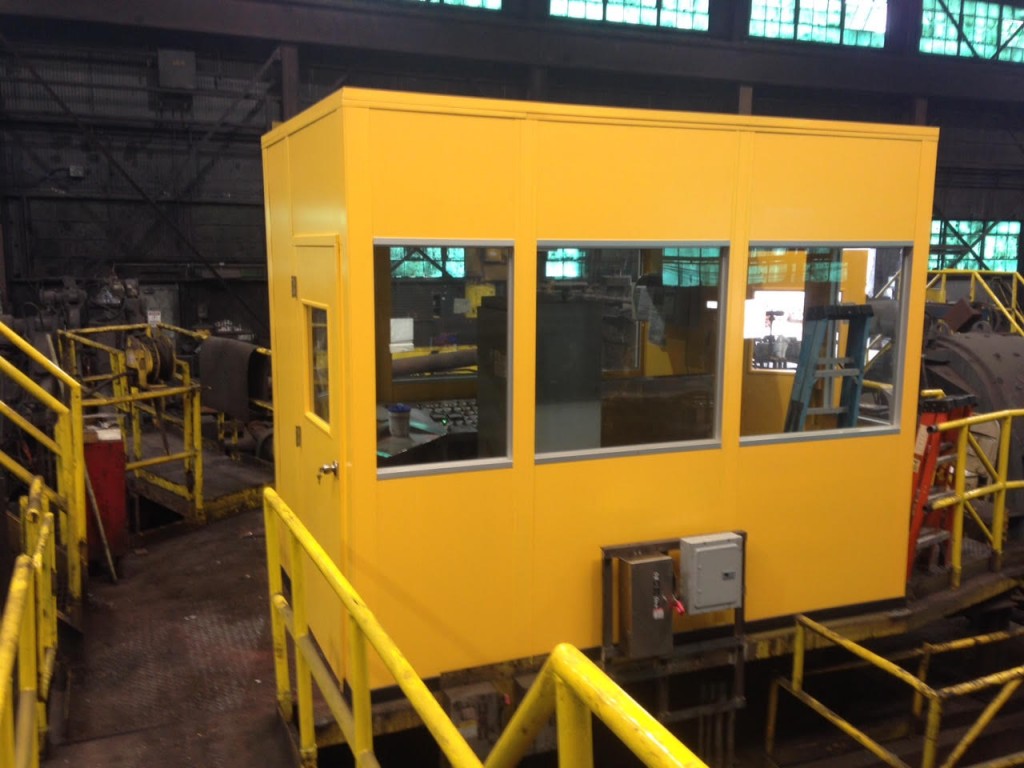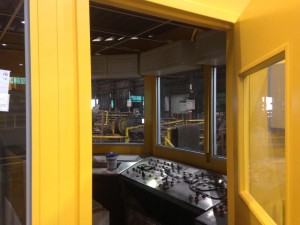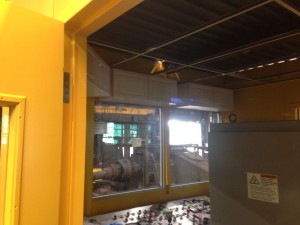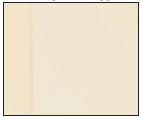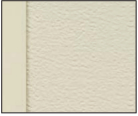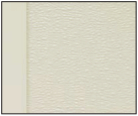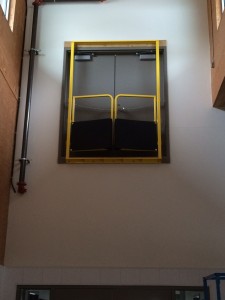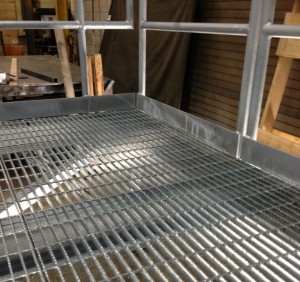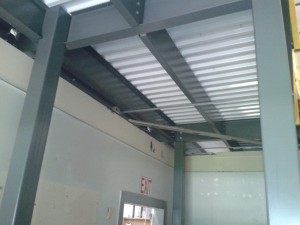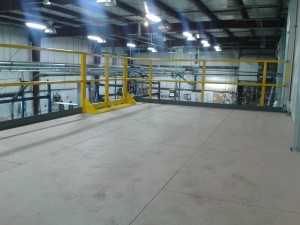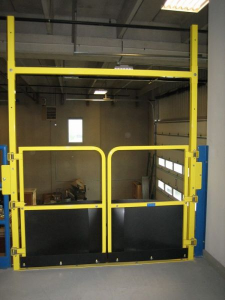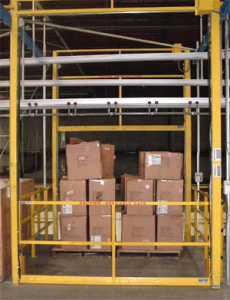Modular building systems are designed to be relatively easy to modify should the need arise. This past summer we put in this 10′ by 11′ odd shaped modular building to serve as a control booth at a steel plant here in Ohio. All the panels had a window in them, aside from a small panel on the end which held a through the wall heat/cool air conditioner. After everything was installed, the workers who operate the control booth determined that they wanted to add a window to that panel as well, and move the air conditioner above the window. Unfortunately, modular wall panels are not generally designed to support a through the wall air conditioner when placed above a window. We could, however, modify it to put the air conditioner below the window.
Depending on the modular building system used, there are a couple of different ways to go about making the modifications. In this particular case, with it being a non-progressive modular building system with steel skinned panels, we reused the existing materials, and made the modification directly to the panel. We shipped the customer a new custom width window to fit inside the narrow panel, and some new trim for the framed HVAC opening as the customer decided to put in a heavier duty air conditioner while we were doing the modifications. All the other components were reused from the existing.
The modifications were fairly quick and easy. When the installers arrived, they disassembled that section of the building to remove the panel in question. They then cut the modular building panel to fit the new window and air conditioner. Afterwards, it was simply a case of putting it back together. All said and done, it took two guys about half a day to complete the modifications.

