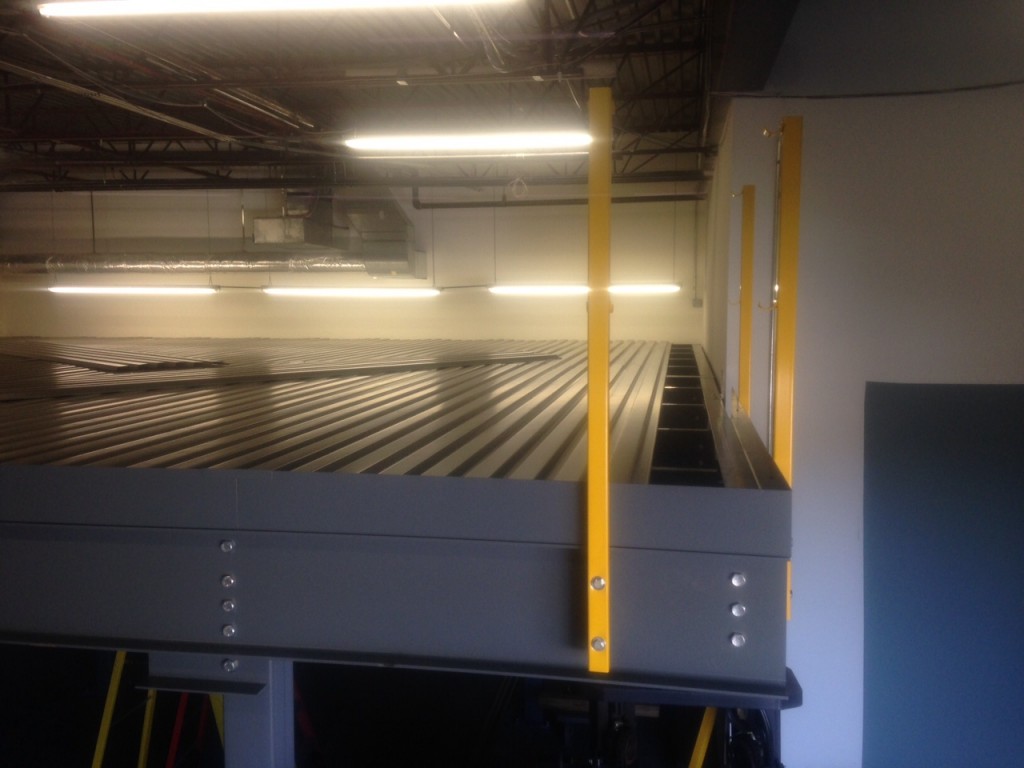There are many times when the thickness of a mezzanine needs to be minimized due to various height restrictions. The tightest we could normally provide a storage mezzanine would be one foot between the clearance height underneath and the top of deck. In order to do this though, there are several things we need to consider.
First, we need to consider where the mezzanine is going. Mezzanines in highly seismic regions, such as the Pacific coast, typically require larger and heavier beams than those installed in regions with minimal seismic activity, such as here in northeastern Ohio. This doesn’t necessarily mean that we won’t be able to get the deck thickness down to a foot, but it does make it more difficult.
Next, we’ll want to look at our general design and column layout. The positioning of the columns can greatly affect the size of the beams required and, in turn, the thickness of the mezzanine. What are the required column spans for the project? Typically we like to keep our column spans under 20 feet on center for economic concerns. Longer spans require bigger beams. Often if we’re trying to minimize the deck thickness we might need to go with even shorter spans. We’ll also want to avoid a cantilevered deck if possible, as that too can require a larger beam than normal.
Another thing to consider is bracing on the deck. Generally we have a moment connection between the columns and our framing members by trimming back the wide flange I-beam and bolting it directly to the side of the column without requiring knee bracing. While trying to minimize the thickness of the mezzanine, we might ask you if we can use “tabs”. These are typically 14” long by 4” high pieces of angle that we attach below the primary framing members at the columns. This is particularly important when trying to keep the thickness of the mezzanine to just a foot, as there just isn’t enough beam to make a good solid connection. We might be able to provide a mezzanine with 7’ clear and an 8’ top of deck, but at the columns above the baseplates you’ll have a piece of angle coming 4” off of that 7’.
The final thing to consider is price. Minimizing the thickness of the mezzanine will increase the price. The beams might be smaller, but they are heavier. We might need to use more columns than usual. We might have to replace all “C” section secondary framing members with structural steel beams. All this extra steel adds to the cost. On average, most of the mezzanines we provide have a deck thickness of 1’3” or 1’5”. If the extra couple inches are critical then by all means go for it, but if not, it is usually not worth the added cost.

