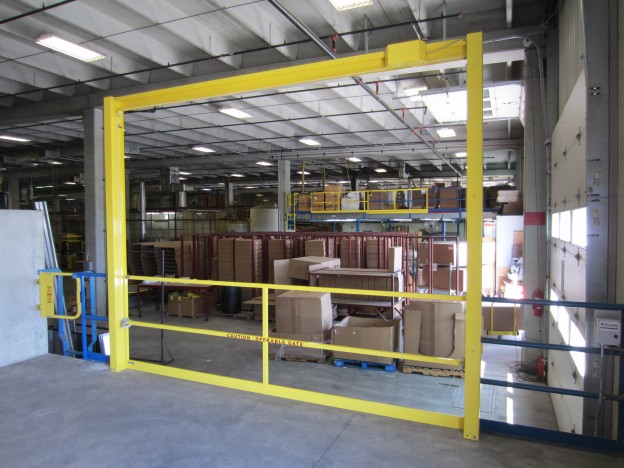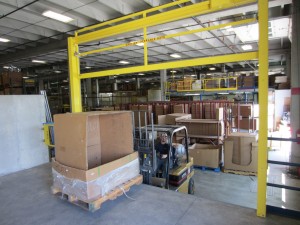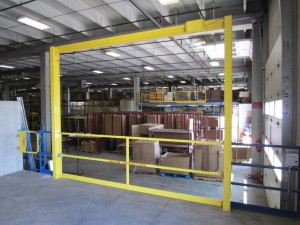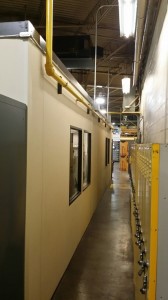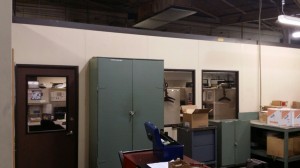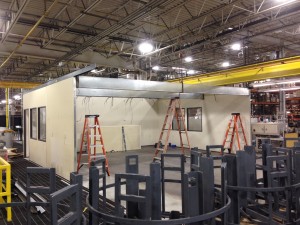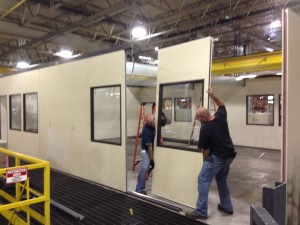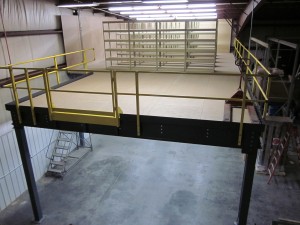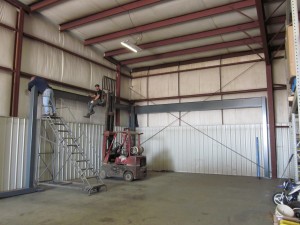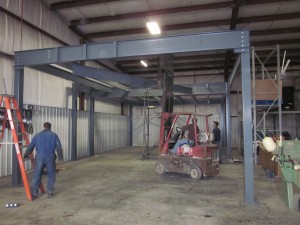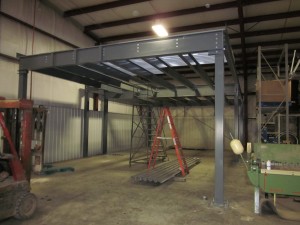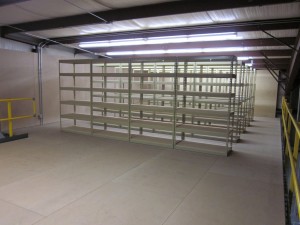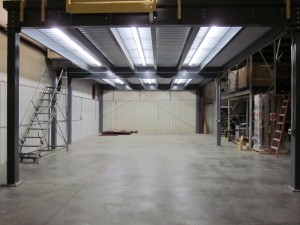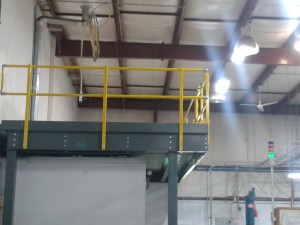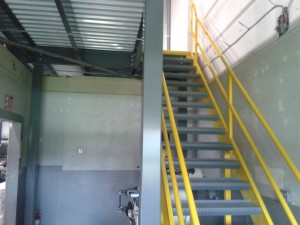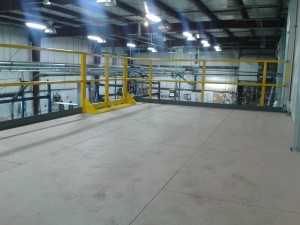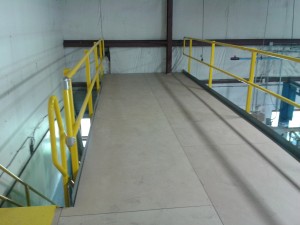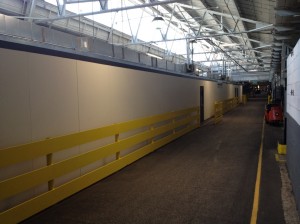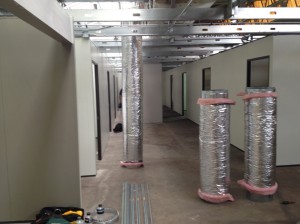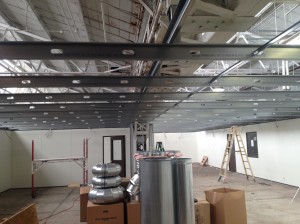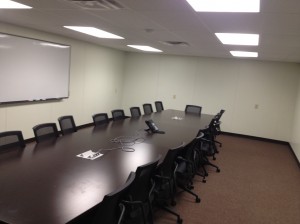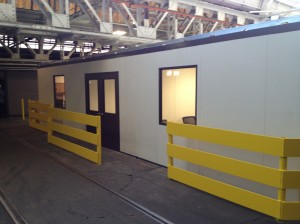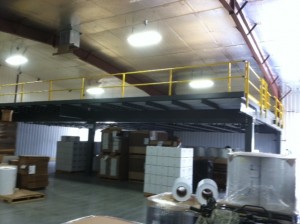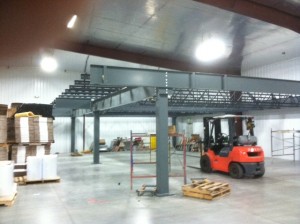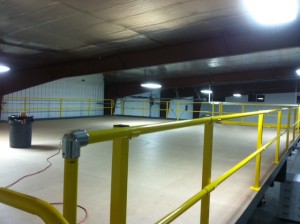By Derick @ A-Mezz
Recently, the vertical lifting mezzanine gate received a redesign. I’d like to take a moment to go over some of the modifications made to better assist our customers.
The most noticable change in the design was to how the gate moves along the columns. In the old design the gate traveled to approximately 6” from the top of the column. This would vary a bit depending on the size of the counterweight required. We most commonly used a 12’ tall column which would allow for approximately an 8’ clearance height under the raised gate. The gates operation has changed slightly. We now typically use a 10’ tall column and the gate now travels beyond the columns by 6” allowing for a 7’ clear height under the raised gate. As before, custom heights are still available, but by more efficiently utilizing our customers’ vertical space, the new vertical mezzanine gate is a great option in more locations.
One of primary goals for the redesign was to improve the lead time. In the old design, every mezzanine gate was a custom unit. Each mezzanine gate would require its own set of drawings to be drafted, and would need to be made from scratch as the orders where approved. In the redesigned gate, many of the components where standardized. We are now able to provide our vertical mezzanine gate customers with their approval drawings typically in a day or two, and improved the overall production cycle as well to about 6 weeks on average. To further improve our lead times, we took two of our most requested sizes and began stocking many of the components. We can now typically ship out standard 6’ or 8’ clear width vertical mezzanine gates in powder coated mild steel in about 3 weeks on average.
Our vertical mezzanine gates have always been available in manual, electric, pneumatic with electric controls, or fully pneumatic for explosive environments. From time to time we receive calls from customers who previously purchased a manual mezzanine gate and wanting to upgrade it to an automated unit. Unfortunately with the old design there was no easy way to convert it, and the customers would need to replace the gate. With the redesigned vertical mezzanine gate, a customer can purchase a manual gate, and in the future if they are looking to upgrade it purchase a kit to easily convert their existing gate in the field. When the factory built their prototype, it only took them 15 minutes to convert a manual vertical mezzanine gate into an electric gate.
We’re really pleased with how the redesigned vertical mezzanine gate turned out. The changes in the design have made a marked improvement in the lead times while not just maintaining its adaptability, but improving it.

