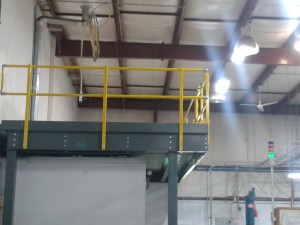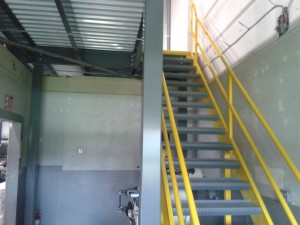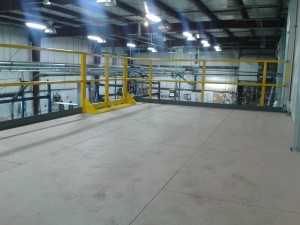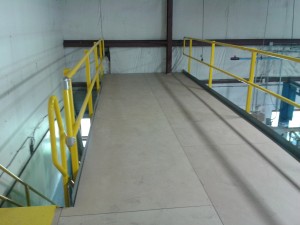
View from the side of the platform showing the cantilevered edge to carry the platform over the existing wall
By Derick
We were contacted by a customer who had an existing walled off area on their floor that they were using for long-term storage. They were running out of room and asked us to build a platform above it, as well as to span over another adjacent room to expand their storage space.
Overall, the platform was to be 42’ wide x 12’ deep in order to stretch over both rooms. We needed to maintain a 10’ clearance height under the platform to clear their existing walls, and the deck was designed for light storage at 125 lbs per square foot live load, which would accommodate their light shelving storage as well potential future pallet storage for pallets up to 4’x4’ and weighing up to 2000 lbs.

View from underneath the platform with the columns and OSHA stairs dropping into an existing walled off area
We had to be very careful with the positioning of our columns on this project because the customer didn’t want anything in front of the building that might interfere with their aisle way. We set the mezzanine columns back inside the existing room and extended our deck to the front of the building. Likewise, because the customer wanted to keep the stairs inside the footprint of the platform, the customer requested that we use an OSHA staircase as opposed to an IBC staircase. An IBC stair has a more gradual angle of decent with a 7” maximum rise for every 11” tread and requires an 11” handrail extension at the bottom (or in some locations, such as here in Ohio, 23”) An OSHA staircase with generally has around an 8” rise and 9” treads and does not require handrail extensions at the top and bottom. The IBC staircase would not leave them with sufficient room at the bottom between the handrail extensions and the columns to access the stairs, so the decision to go with OSHA freed up some space for them.

Top of deck view of the platform with unfinished Resindek field cut around customer’s existing ductwork and a 6’ bi-parting swing gate
For the decking we used a corrugated roof deck (painted reflective white) and skinned it with an unfinished ¾” Resindek LD. This gave the customer a nice smooth deck surface up top and was significantly less expensive than a metal deck. The framing was held off the main walls of the building by about 6”in order to clear the base plates centered under the columns, to clear some small ducts and an existing building column the customer had running up their building’s primary walls, as well providing the installers with enough room to bolt the framing together. The decking was then run beyond the framing back to the customer’s walls and trimmed in the field by the installers to go around the customer’s existing building column and ductwork.

Top of deck view showing internal OSHA staircase and unfinished Resindek field cut around customer’s existing building column
The materials were shipped out on a tarped dedicated flatbed, and were delivered the next day. The customer unloaded the materials and staged them indoors near the work area. They cleared out the room that we would be building in, and with no existing roof in the room that would otherwise need to be removed, they were all set for our installers. Installation began on a Monday morning, and everything was wrapped up with another happy customer by lunch on Thursday.
