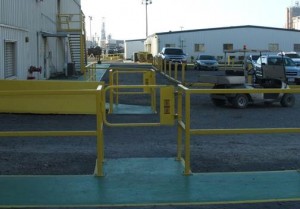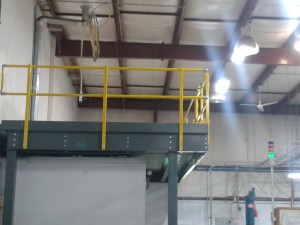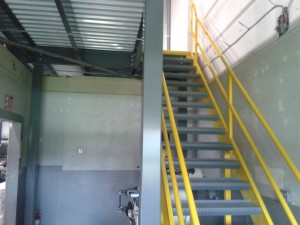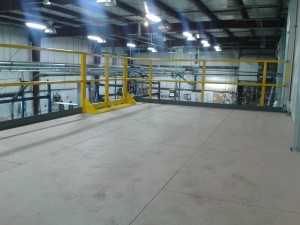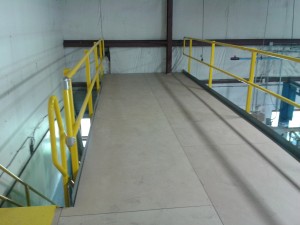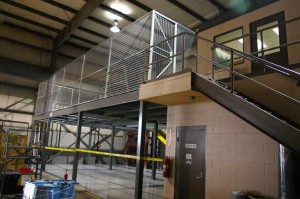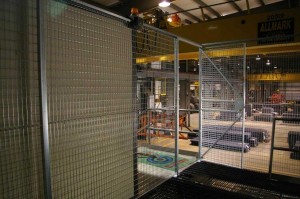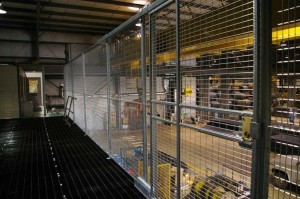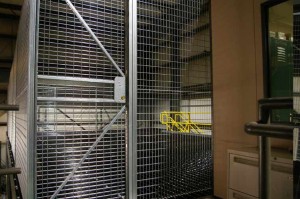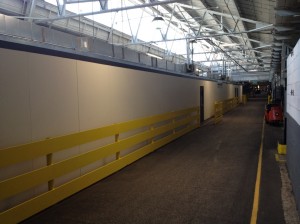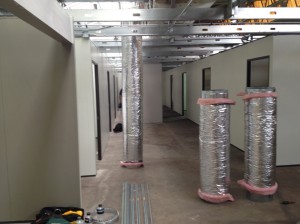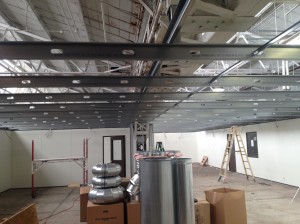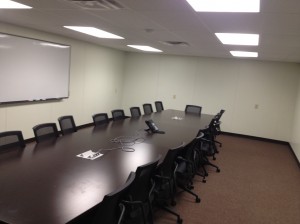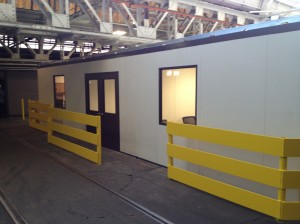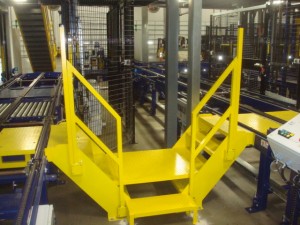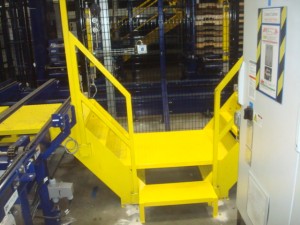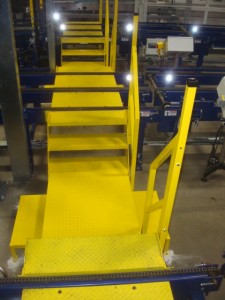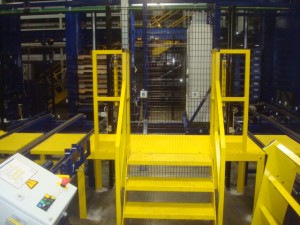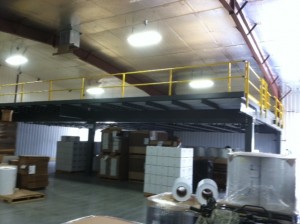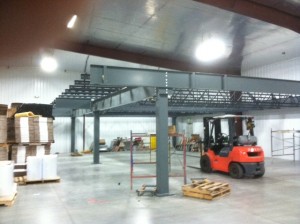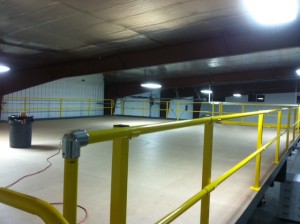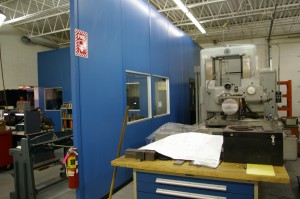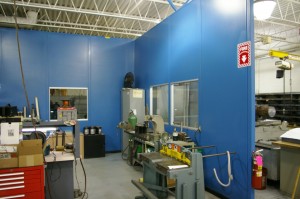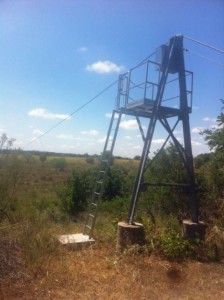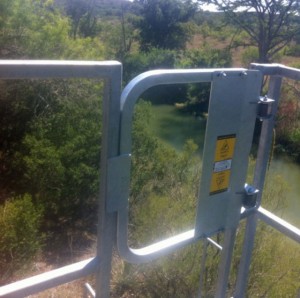We were contacted by a customer in Texas who wanted to put up some safety gates to alert employees and visitors of their noisy location to the heavy vehicle traffic. They used our MLG ladder gates to accomplish this. The safety swing gates are installed so that the user must pull the gate towards them and then step through the opening. This way they cannot just cross the heavy machinery vehicle traffic without being alerted to the large trucks that constantly pass by.
Our powder coat yellow gate closely matches their existing handrail in both the color and rail dimensions. The gate swings one way, but it can be flipped on the horizontal and vertical axis to achieve a left hand swing, a right hand swing, and a swing in, or swing out.
In this instance the existing handrail was a 1-1/2” sq. tube so they were able to bolt the gate to their handrails using the supplied U-bolts. Installation took about five minutes per safety swing gate.
Why are gates needed in areas like this? Look at the below reminders for pedestrians when around fork lifts and heavy machinery traffic from OSHA’s website :
- Be aware that lift trucks cannot stop suddenly. They are designed to stop slowly to minimize load damage and maintain stability.
- Stand clear of lift trucks in operation.
- Avoid a run-in. The driver’s visibility may be limited due to blind spots.
- Be aware of the wide rear swing radius.
- Use pedestrian walkways, or stay to one side of the equipment aisle.
- Never pass under an elevated load.
OSHA suggests that plant managers separate pedestrians from lift trucks by providing pedestrian walkways with permanent railings or other protective barriers, adequate walking space at least on one side, if pedestrians must use equipment aisles or pedestrian walkway striping on the floor, and/or if barriers cannot be used.
OSHA requires that permanent aisles and passageways be free from obstructions and appropriately marked where mechanical handling equipment is used. [29 CFR 1910.176(a)]
For the above customer, our MLG ladder safety gates helped them meet OSHA standard 29 CFR 1910.176(a) in a cost effective and safe manner.

