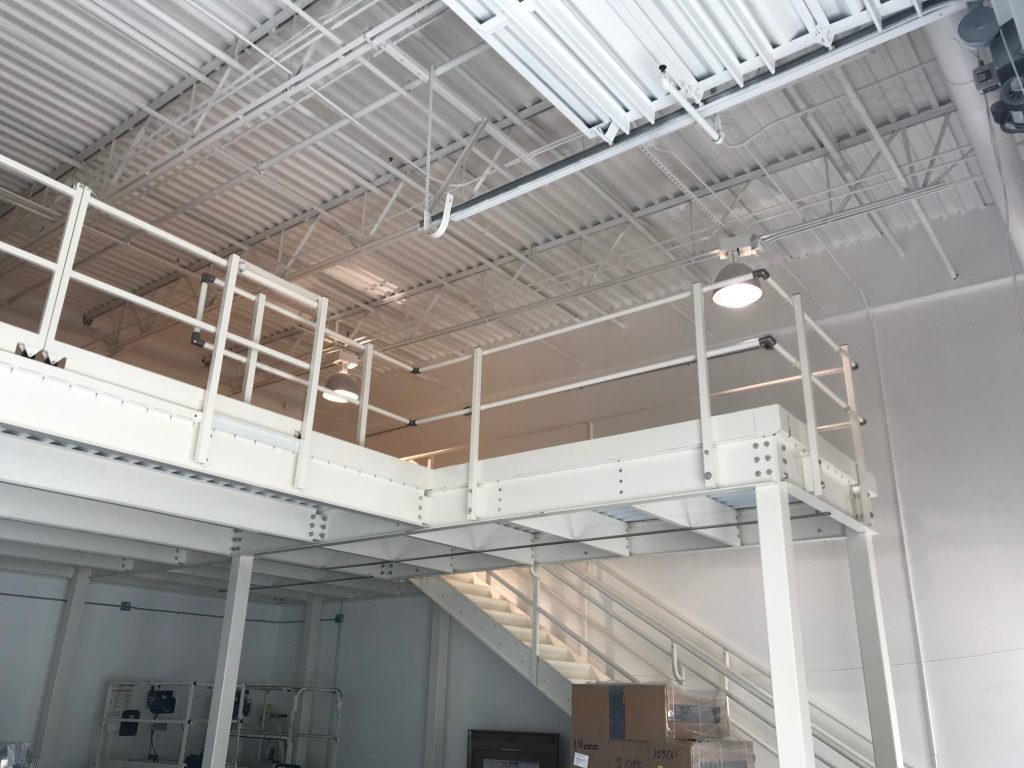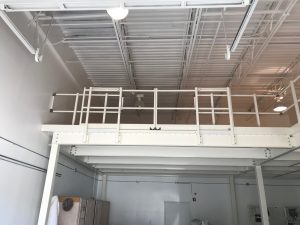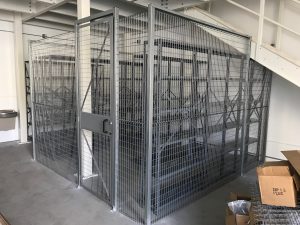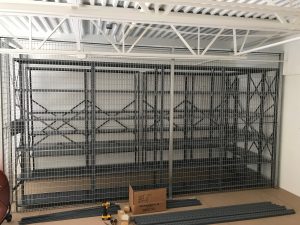Storage platforms are a great way to add extra storage space to your facility by enabling you to take advantage of the unused space above to maximize your available space without needing to expand your facility. The mezzanine probably itself isn’t the only thing you’ll need to think about when putting in a storage platform – you might want to put in some additional shelving or maybe some security cages while you’re at it. We recently received some photos back from a project where we were able to assist the customer with all of this.
The Storage Platform
The storage platform itself was an irregular shaped 30’x31’6″ overall, including a 19’x11′ bump in to allow for easy access of the fork trucks at the bottom of the platform. The customer requested an 11’5″ top of deck, which left us with 9’10” clearance height beneath our beam and c-section framing. They were planning on using the platform for mixed storage, with mostly light storage on shelves, but also the occasional pallet. We designed the platform to accommodate a 125 psf live load and used a durable and cost effective B-deck skinned with Resindek LD deck surface. This gave them a smooth solid surface to roll their pallets across that could easily handle the point loads of their shelves. We also included a custom bi-parting slide gate so we could position just where the customer wanted.
Shelves
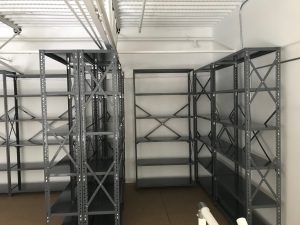
We added multiple bays of shelving above and below the platform to increase the customer’s available storage space.
While planning out their storage area, the customer determined that they were going to need some new shelves to go above and below the platform and provided us with a layout of what they were hoping to do. We were able to provide them with 36 bays of various sizes of selves. We stuck with individual shelving units to afford them the flexibility to rearrange their layout if their needs change in the future. The clip style shelves helped minimize installation time, and the open shelves (lacking side and back walls) we provided helped keep the cost down while allowing them to place some larger items between two adjacent bays.
Security Cages
There were some materials the customer was going to store that needed to be secured. They wanted to create two secure zones: one 6’x15′ two wall cage on top of the storage platform , and a 11’x11′ three wall cage the ground level beneath the stairs. The Quick Fence welded wire mesh partition we provided worked great because it went together quickly and was easy for the installers to cut in the field to fit around the staircase.
The customer was really happy with the quality of the storage platform, and with the ease in which it all went together. The next time you’re thinking of putting in a storage platform in your facility, let us provide you with an option to provide the shelves and cages as well.

