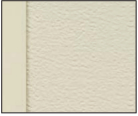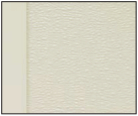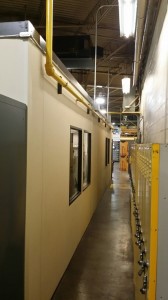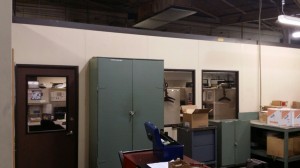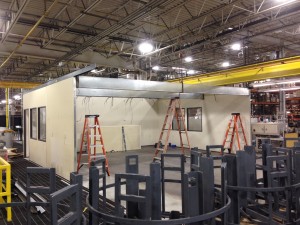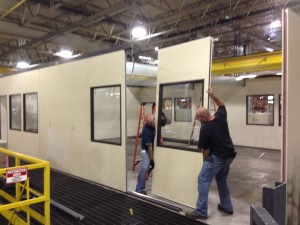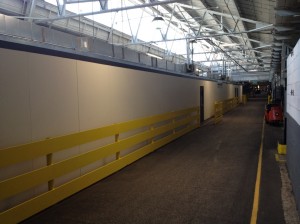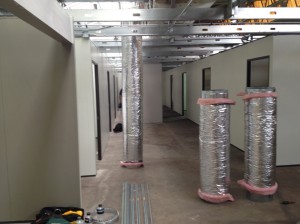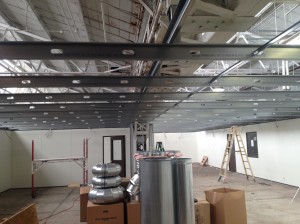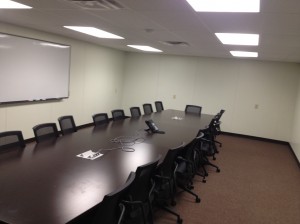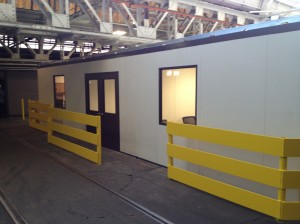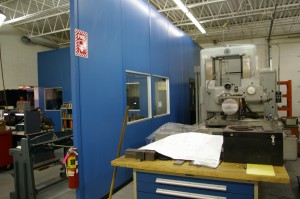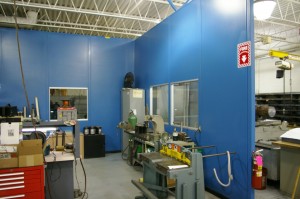When starting out on a project, it’s important to pick the right material. Painted mild steel rusts when used outdoors. Wood products swell when soaked. Stainless steel is expensive. You need to compare the properties of the material against the environment in which it will be utilized.
Modular wall systems are a versatile piece of equipment used in a number of different environments and applications. Because of this, we offer a number of different types of finishes on the panels so that we can meet the different requirements of the project.
Modular building panels with a vinyl finish
The vast majority of the modular buildings we provide feature a vinyl finish to the panels. It serves as our best, and most cost effective, general all-purpose finish, offering you a clean finish to the panel so that you don’t need to paint the walls in the field. Being covered in vinyl also allows you to clean them with a damp sponge if the walls get dirty. One common application where we would use vinyl clad panels would be in an office space.
Modular building panels with a painted steel finish
Another common option that we offer is to finish the panels with painted steel sheets, which can be applied to the inside of the panel, the outside of the panel, or both. Most commonly this is used in equipment enclosures where we are concerned that something might pierce the walls. The steel sheet acts as a layer of armor helping to prevent shrapnel from puncturing the system. The steel sheets also offer an additional benefit important in many equipment enclosures. Our typical wall panels consisting of two sheets of ½” gypsum board separated by polystyrene studs generally offer an STC of 32. The additional mass of the steel helps minimize the ability of sound to be transmitted through the walls. For each side of the wall that is clad in steel the STC rating increases roughly by one.
Fiberglass reinforced plastic modular building panel finish
The third most common finish that we offer is fiberglass reinforced plastic (or FRP). FRP is our most durable modular wall panel finish. It holds up exceptionally well to various scrapes and abrasions, and the FRP is a more water resistant finish as well. One of the most common applications where we’ll use an FRP wall panel finish would be for bathroom walls.


